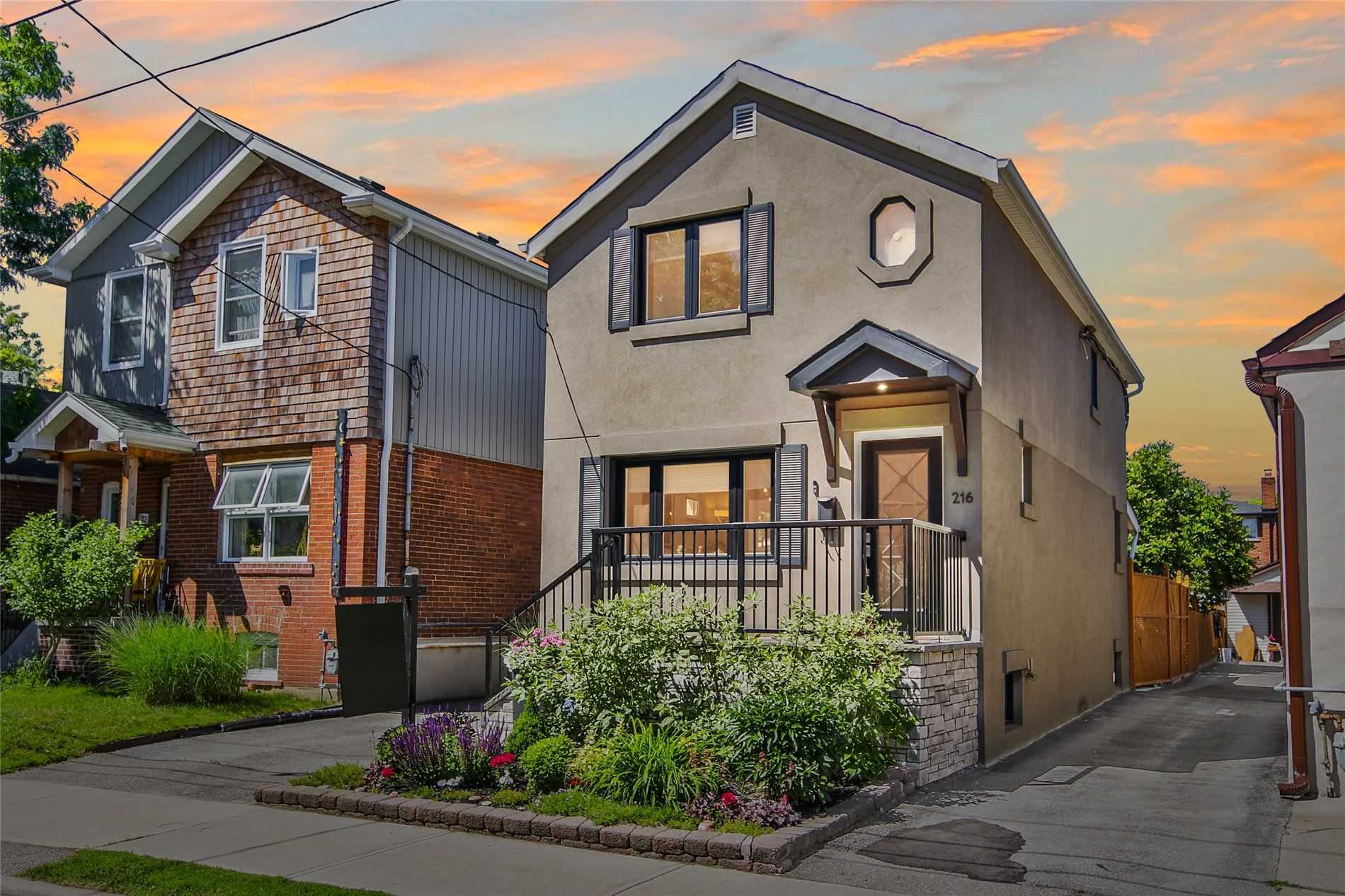- Tax: $4,038.79 (2021)
- Community:Woodbine-Lumsden
- City:Toronto
- Type:Residential
- Style:Detached (2-Storey)
- Beds:3
- Bath:2
- Basement:Finished
Features:
- ExteriorBrick, Stucco/Plaster
- HeatingRadiant, Gas
- Sewer/Water SystemsSewers, Municipal
- Lot FeaturesFenced Yard, Hospital, Park, Public Transit, School
Listing Contracted With: ROYAL LEPAGE TERREQUITY PLATINUM REALTY, BROKERAGE
Description
This Gorgeous East York Gem Is Ready For A Lucky New Family! Meticulously Maintained & Reno'd, Bright W/Upgrades Thru-Out Like Smooth Ceilings, Pot Lights, Hrdwd Flrs. Modern Eat-In Kitchen W/Custom Banquette Walks Out To Manicured Backyard. Finished Bsmt W/Family Space, Storage & Beautiful 3Pc Bath. 3 Bdrms W/Windows & Closets. Family Friendly Neighbourhood Steps To Ttc/Subway, School, Parks Including Popular Taylor Creek Park, Danforth Shops & Cafes/Restos
Highlights
S/Stl Fridge, Gas Stove, Dw, Hood Fan, Wine Fridge, Microwave. W/D, Elfs, Wdw Cvrgs, Large Storage Shed, Master Wardrobe System, Ductless Ac System, Bsmt Frzr, Alarm System/Doorbell Camera. Hwt Rental. Offers Reviewed Anytime.
Want to learn more about 216 Gledhill Ave (Woodbine/Lumsden)?

Alex Kluge and Elaine Mok Royal LePage Terrequity Platinum Realty
Toronto Home Experts
We exist to help you make real estate magic happen.
- (416) 562-7400
- (416) 495-2792
- (866) 888-4612
Rooms
Real Estate Websites by Web4Realty
https://web4realty.com/

