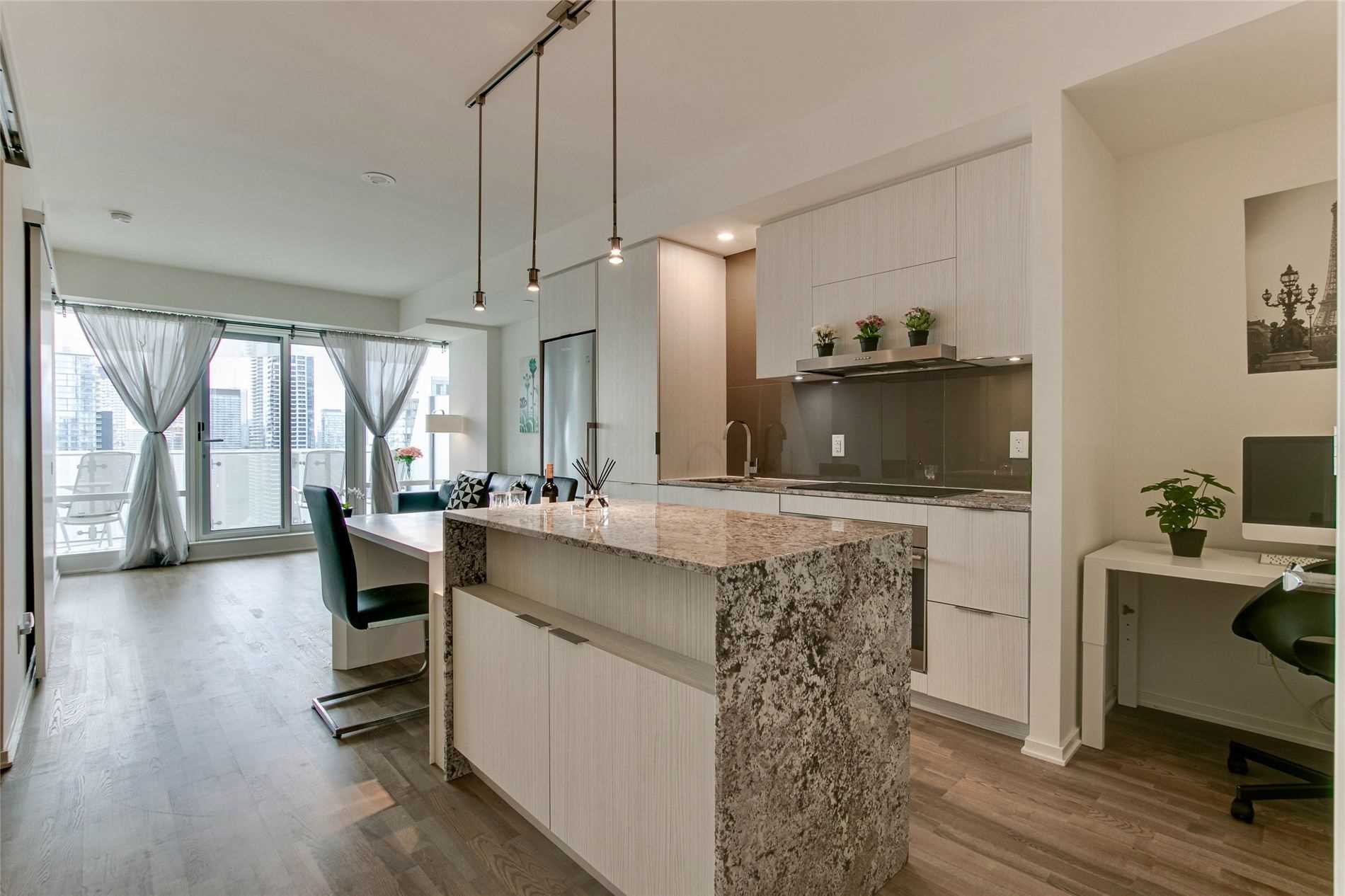- Tax: $3,452.22 (2021)
- Maintenance:$525.97
- Community:Church-Yonge Corridor
- City:Toronto
- Type:Condominium
- Style:Condo Apt (Apartment)
- Beds:1+1
- Bath:1
- Size:600-699 Sq Ft
- Garage:Undergrnd
Features:
- InteriorLaundry Room
- ExteriorConcrete
- HeatingHeating Included, Forced Air, Gas
- Sewer/Water SystemsWater Included
- AmenitiesExercise Room, Gym, Indoor Pool, Outdoor Pool, Party/Meeting Room, Sauna
- Extra FeaturesCommon Elements Included
Listing Contracted With: ROYAL LEPAGE TERREQUITY PLATINUM REALTY, BROKERAGE
Description
Yonge/Bloor's Most Prestigious Address! Bright And Spacious 1 Bed + Den 1 Bath Suite With Direct Access To Two Subway Lines! Wood Floors Through-Out, Large Floor To Ceiling Windows, Walk-Out To Oversized Balcony With Stunning South Unobstructed City Skyline Views! Open Concept Living/Dining Space. Modern Kitchen With B/I Appliances, Quartz Counters And Waterfall Island. Functional Den Ideal For Home Office Space. Primary Bedroom Overlooking Balcony With Large Double Closet. Ultimate Convenience With Everything At Your Door Step Including World-Class Shopping (Aka Toronto's Rodeo Drive), Yorkville, Tons Of Restaurants, Transit, Multiple Grocery Options, Goodlife Fitness, Church/Wellesley Village, U Of T, Ryerson, As Well As Easy Access To The Dvp And Brickworks.
Highlights
S/Steel Fridge & B/I Oven & Hood Fan. B/I Cooktop, Dishwasher, Stacked Washer/Dryer, Pot Lights, Window Coverings, 1 Storage Locker. Five Star Amenities: 24Hr Concierge, Terrace, Spa, Large In/Outdoor Pool, Fitness Centre W/Yoga/Pilates.
Want to learn more about 2605-1 Bloor St E (Yonge/Bloor)?

Alex Kluge and Elaine Mok Royal LePage Terrequity Platinum Realty
Toronto Home Experts
We exist to help you make real estate magic happen.
- (416) 562-7400
- (416) 495-2792
- (866) 888-4612
Rooms
Real Estate Websites by Web4Realty
https://web4realty.com/

