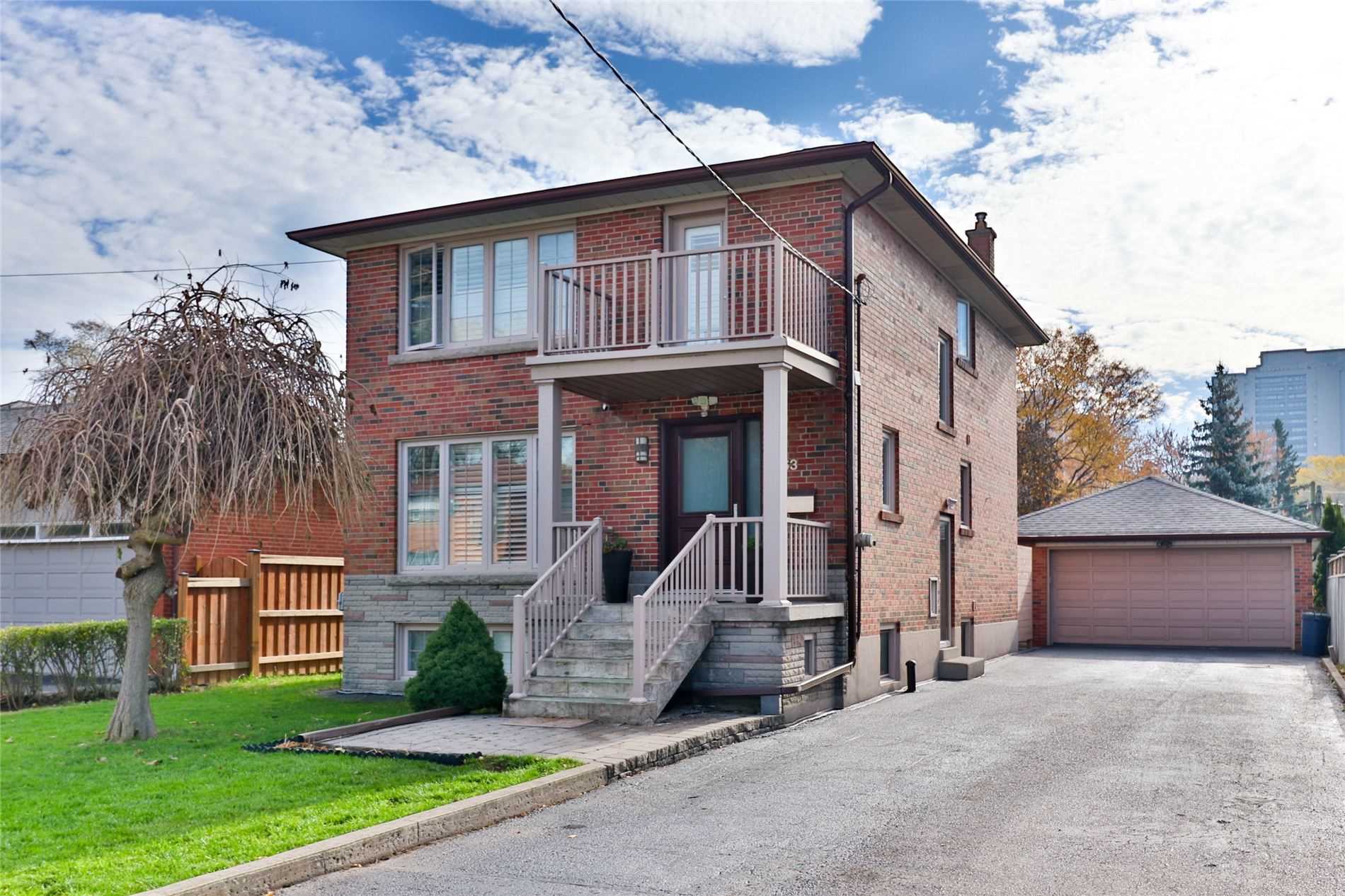- Tax: $5,403.33 (2020)
- Community:Yorkdale-Glen Park
- City:Toronto
- Type:Residential
- Style:Detached (2-Storey)
- Beds:4+1
- Bath:3
- Basement:Apartment (Sep Entrance)
- Garage:Detached (2.5 Spaces)
Features:
- InteriorFireplace
- ExteriorBrick, Stone
- HeatingForced Air, Gas
- Sewer/Water SystemsSewers, Municipal
- Lot FeaturesFenced Yard, Library, Park, Public Transit, School
Listing Contracted With: ROYAL LEPAGE TERREQUITY PLATINUM REALTY, BROKERAGE
Description
Modern Renovated 4 Bed Detached W/Large Backyard, Oversized Double Car Garage, X-Long Double Driveway In Family Friendly Neighbourhood! Large Living/Dining, Tons Of Parking & Quiet/Private Yard Ideal For Entertaining! Open Kitchen W/Pantry, Granite Counters, S/Stl Appl. Previous Bsmt Apt Can Be Easily Setup Again W/Sep Entrance & Plumbing Still In Place, Or Enjoy Spacious Rec Rm Instead. Gorgeous Hardwood Flrs, Pot Lights & Great Storage/Closets Thru-Out.
Highlights
S/Stl Fridge, Gas Stove, Dishwasher, B/I Micro Hood Fan. Incl F/Load W/D, Elfs, Wdw Cvrgs, Nest, Cvac+Kick Plate, Gdo & Remotes, Bsmt Fridge. Rental Hwt. Just Steps To Glencairn Subway, Walk To Local Shops, Parks. Mins To 401/Yorkdale.
Want to learn more about 263 Hillmount Ave (Allen/Glencairn)?

Alex Kluge and Elaine Mok Royal LePage Terrequity Platinum Realty
Toronto Home Experts
We exist to help you make real estate magic happen.
- (416) 562-7400
- (416) 495-2792
- (866) 888-4612
Rooms
Real Estate Websites by Web4Realty
https://web4realty.com/

