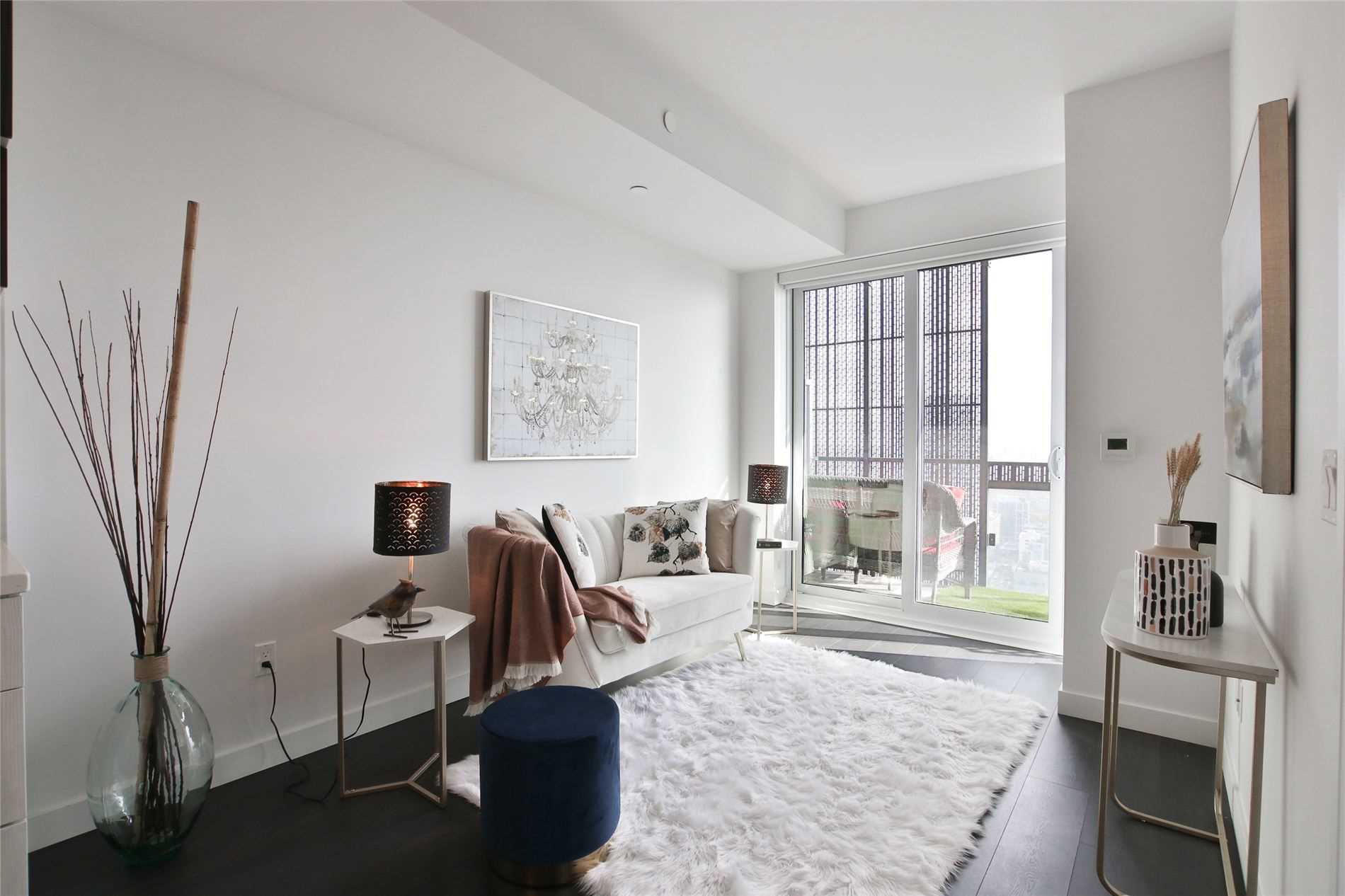- Tax: $2,330.08 (2020)
- Maintenance:$339.73
- Community:Mount Pleasant West
- City:Toronto
- Type:Condominium
- Style:Condo Apt (Apartment)
- Beds:1
- Bath:1
- Size:500-599 Sq Ft
- Garage:Undergrnd
Features:
- InteriorLaundry Room
- ExteriorBrick
- HeatingForced Air, Gas
- AmenitiesConcierge, Gym, Indoor Pool, Media Room, Party/Meeting Room
- Lot FeaturesPark, Public Transit, Rec Centre
- Extra FeaturesCommon Elements Included
Listing Contracted With: ROYAL LEPAGE TERREQUITY PLATINUM REALTY, BROKERAGE
Description
Luxury 1Br Suite At The Econdos On The 31st Floor At Yonge And Eglinton With Unobstructed East Facing Views. This Efficiently Laid Out Suite Features 9 Foot Ceilings, Luxury Built-In Appliances, Upgraded Glass Shower Stall And Vanity In The Bathroom. Econdos Has Direct Underground Access To The Subway And Future Lrt. Incredible High-End Amenities Include Indoor Pool On 25th Floor Overlooking The City, Full Featured Gym, Lounges, Outdoor Space And Concierge.
Highlights
Built-In Fridge, Cooktop, Oven, And Microwave. Full Sized Stacked Washer & Dryer, All Electric Light Fixtures And Window Coverings. Enjoy Everything Yonge And Eglinton Has To Offer With This Great Midtown Location.
Want to learn more about 3110-8 Eglinton Ave E (Yonge/Eglinton)?

Alex Kluge and Elaine Mok Royal LePage Terrequity Platinum Realty
Toronto Home Experts
We exist to help you make real estate magic happen.
- (416) 562-7400
- (416) 495-2792
- (866) 888-4612
Rooms
Real Estate Websites by Web4Realty
https://web4realty.com/

