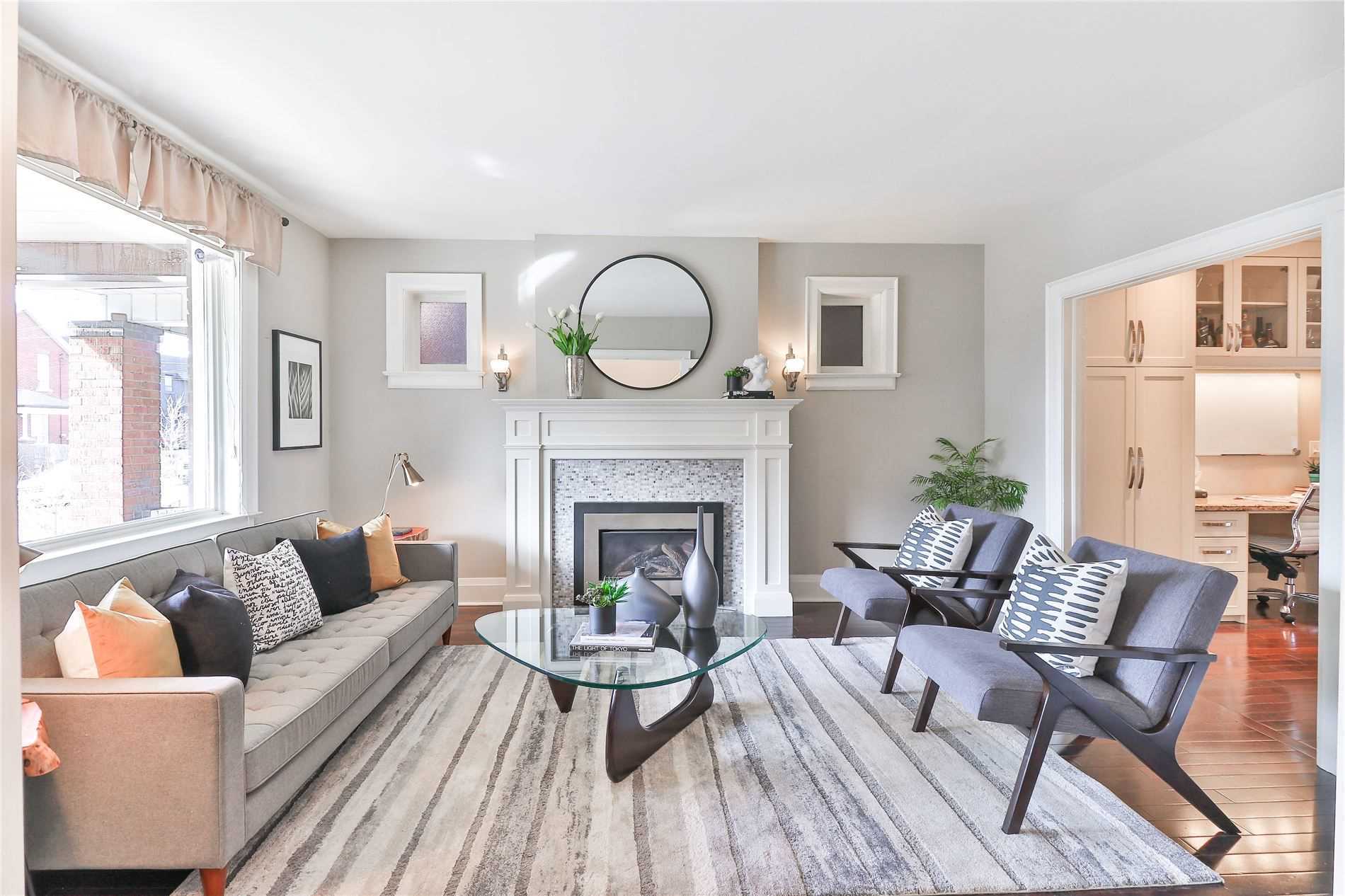
34 Montye Ave (Jane / Bloor / Baby Point)
Price: $1,629,800
Status: Sold
MLS®#: W5164007
- Tax: $6,440.82 (2020)
- Community:Runnymede-Bloor West Village
- City:Toronto
- Type:Residential
- Style:Detached (2-Storey)
- Beds:3+1
- Bath:3
- Basement:Finished (Sep Entrance)
- Garage:Detached (2 Spaces)
Features:
- InteriorFireplace
- ExteriorAlum Siding, Brick
- HeatingRadiant, Gas
- Sewer/Water SystemsSewers, Municipal
Listing Contracted With: ROYAL LEPAGE TERREQUITY PLATINUM REALTY, BROKERAGE
Description
Bloor West Beauty! Modern & Bright, On Quiet One-Way Street. Tons Of Custom Storage Through-Out Especially In Family Sized Eat-In Kitchen. Combined Dining/Family Rm Addition W/Access To Great Backyard Offers Ideal Entertaining Space. Convenient Upper Lvl Laundry. 3 Spacious Bdrms Plus Guest Rm+Ensuite In Basement. Separate Entrance - Easy To Convert To In-Law/Apt. Mins To Subway, Parks, Schools, Local Shops & Big Box Stores, Cafes/Restos, Grocery, High Park.
Highlights
S/Stl Double Oven Gas Range & Fridge & Dw & As-Is Micro Hood Fan. Front Load Washer/Dryer, All Elfs, Wdw Cvrgs, Gas Bbq, Tankless Combo Water Heater/Boiler. Excl Tv, Wine Fridge, Bsmt Frzr. 2015 Oversized Double Garage W/Tons Of Storage.
Want to learn more about 34 Montye Ave (Jane / Bloor / Baby Point)?

Alex Kluge and Elaine Mok Royal LePage Terrequity Platinum Realty
Toronto Home Experts
We exist to help you make real estate magic happen.
- (416) 562-7400
- (416) 495-2792
- (866) 888-4612
Rooms
Real Estate Websites by Web4Realty
https://web4realty.com/
