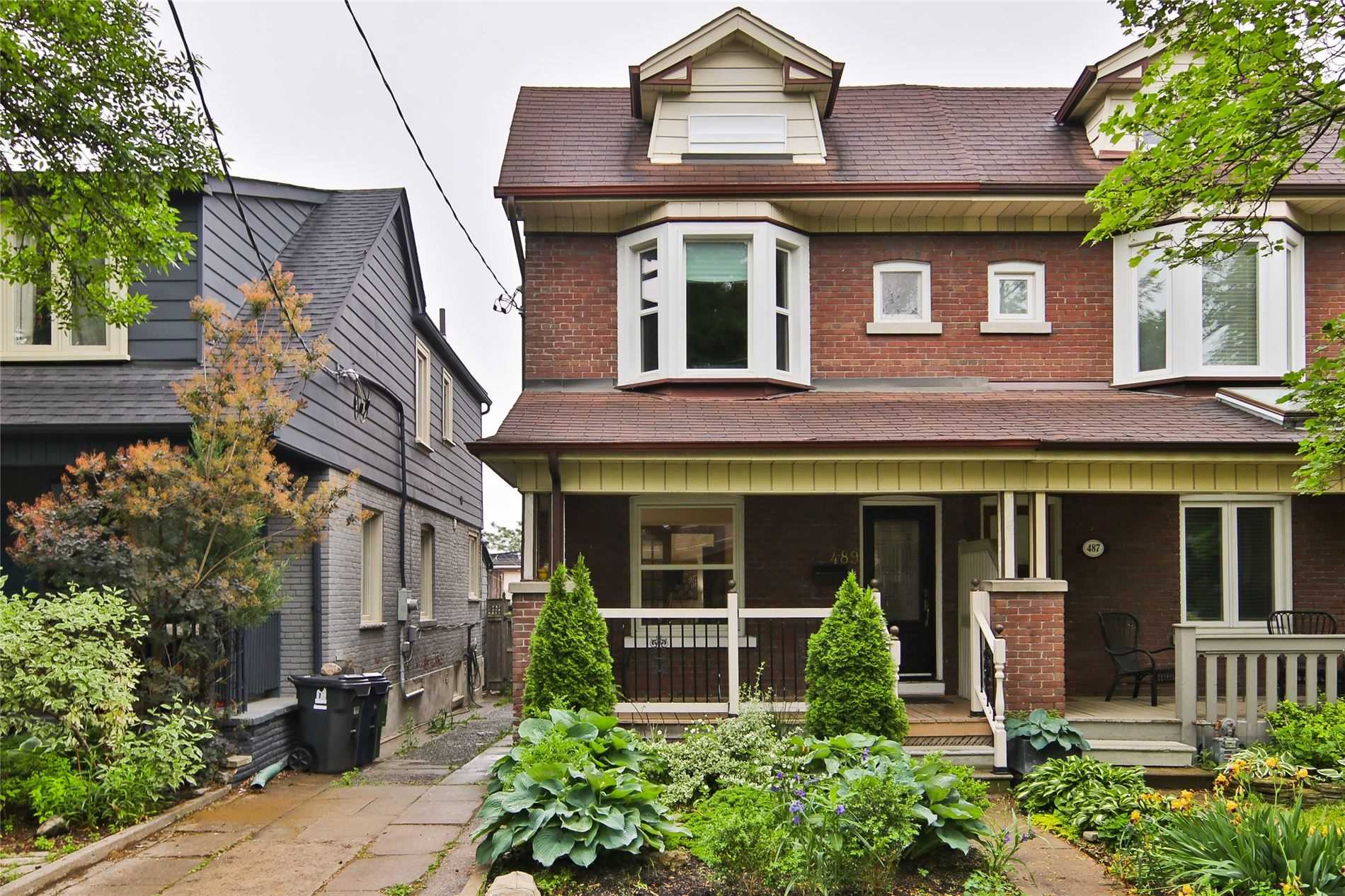
489 Strathmore Blvd (Coxwell / Danforth)
Price: $1,275,000
Status: Sold
MLS®#: E5266490
- Tax: $3,586.23 (2020)
- Community:Danforth
- City:Toronto
- Type:Residential
- Style:Semi-Detached (2-Storey)
- Beds:2+1
- Bath:3
- Basement:Apartment (Sep Entrance)
- Garage:Detached (2 Spaces)
Features:
- ExteriorBrick
- HeatingForced Air, Gas
- Sewer/Water SystemsSewers, Municipal
- Lot FeaturesHospital, Library, Park, Public Transit, Rec Centre, School
Listing Contracted With: ROYAL LEPAGE TERREQUITY PLATINUM REALTY, BROKERAGE
Description
Renovated Bright & Airy Turnkey 3-Unit Semi Steps To Coxwell Station & Popular East Lynn Park! Family Friendly Neighbourhood, Sense Of Community. Upper Unit: Newer Hardwood Flrs & Upgraded Kitchen Cabinets, S/Stl Appliances, Private Terrace. Vacant Main Flr Unit Ideal As Owner Suite While Tenants Help Pay Your Mortgage. Lower Unit Also Updated. Ensuite Laundry For Each Unit! Detached 2Car Garage. Prime Location Off Danforth, Steps To Local Shops, Restaurants.
Highlights
3 Fridges, 3 Stoves, 2 Hood Fan, B/I Micro Hood Fan, Dishwasher, 3 Washer/Dryers, All Existing Electrical Light Fixtures, Window Coverings. See Attachments For Financials.
Want to learn more about 489 Strathmore Blvd (Coxwell / Danforth)?

Alex Kluge and Elaine Mok Royal LePage Terrequity Platinum Realty
Toronto Home Experts
We exist to help you make real estate magic happen.
- (416) 562-7400
- (416) 495-2792
- (866) 888-4612
Rooms
Real Estate Websites by Web4Realty
https://web4realty.com/
