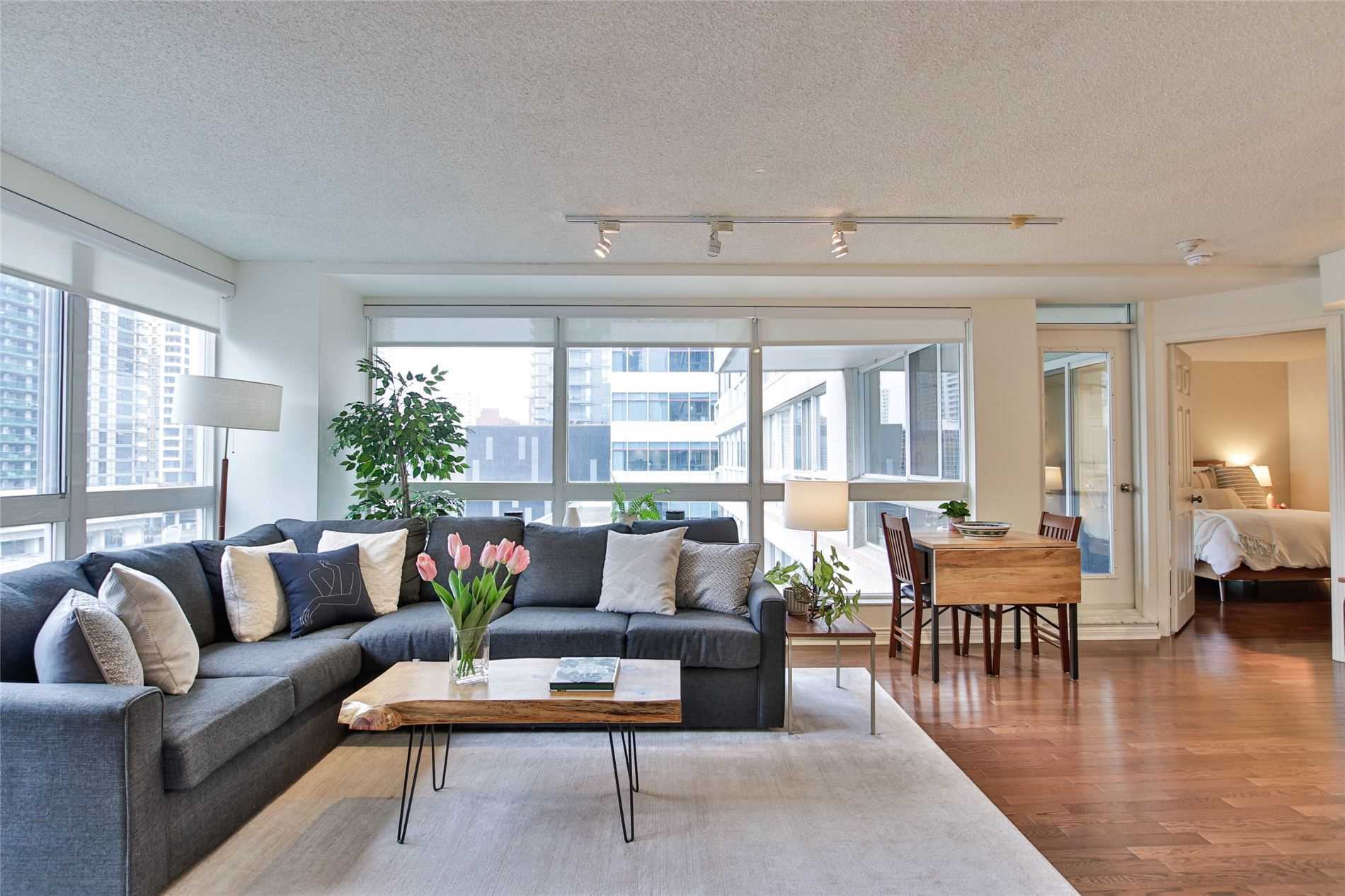
501-7 Broadway Ave (Yonge / N Of Eglinton)
Price: $595,000
Status: Sold
MLS®#: C5549462
- Tax: $1,594.74 (2021)
- Maintenance:$794.03
- Community:Mount Pleasant West
- City:Toronto
- Type:Condominium
- Style:Condo Apt (Apartment)
- Beds:1
- Bath:2
- Size:700-799 Sq Ft
- Garage:Undergrnd
Features:
- InteriorLaundry Room
- ExteriorConcrete
- HeatingHeating Included, Heat Pump, Electric
- Sewer/Water SystemsWater Included
- AmenitiesConcierge, Exercise Room, Games Room, Indoor Pool, Party/Meeting Room, Rooftop Deck/Garden
- Lot FeaturesPark, Place Of Worship, Public Transit, School
- Extra FeaturesCommon Elements Included
Listing Contracted With: ROYAL LEPAGE TERREQUITY PLATINUM REALTY, BROKERAGE
Description
Spacious 1 Bed 1.5 Bath Corner Suite In A Quiet Building Located In The Heart Of Yonge/Eglinton! 740 Sq Ft (Total), Wood Floors Through-Out, Expansive Windows Let In So Much Natural Light And Featuring Unobstructed View. Open Living/Dining Can Be Configured In Many Ways. Updated Bathrooms, Multi-Use Solarium, No Unit Directly Above Main Living Space For Great Privacy. Newly Renovated Lobby & Hallways. Steps To All Of What Yonge/Eg Offers: Great Restaurants, Subway/Future Lrt, Shopping, Grocery, Parks And More!
Highlights
Existing Fridge, Stove, Dishwasher, Built-In Microwave Hood Fan, Stacked Washer/Dryer, All Light Fixtures/Pot Lights, New Blinds, New Custom Pantry, New Cvac. Great Amenities Include 24Hr Concierge, Indoor Pool, Party Room, Outdoor Terrace.
Want to learn more about 501-7 Broadway Ave (Yonge / N Of Eglinton)?

Alex Kluge and Elaine Mok Royal LePage Terrequity Platinum Realty
Toronto Home Experts
We exist to help you make real estate magic happen.
- (416) 562-7400
- (416) 495-2792
- (866) 888-4612
Rooms
Real Estate Websites by Web4Realty
https://web4realty.com/
