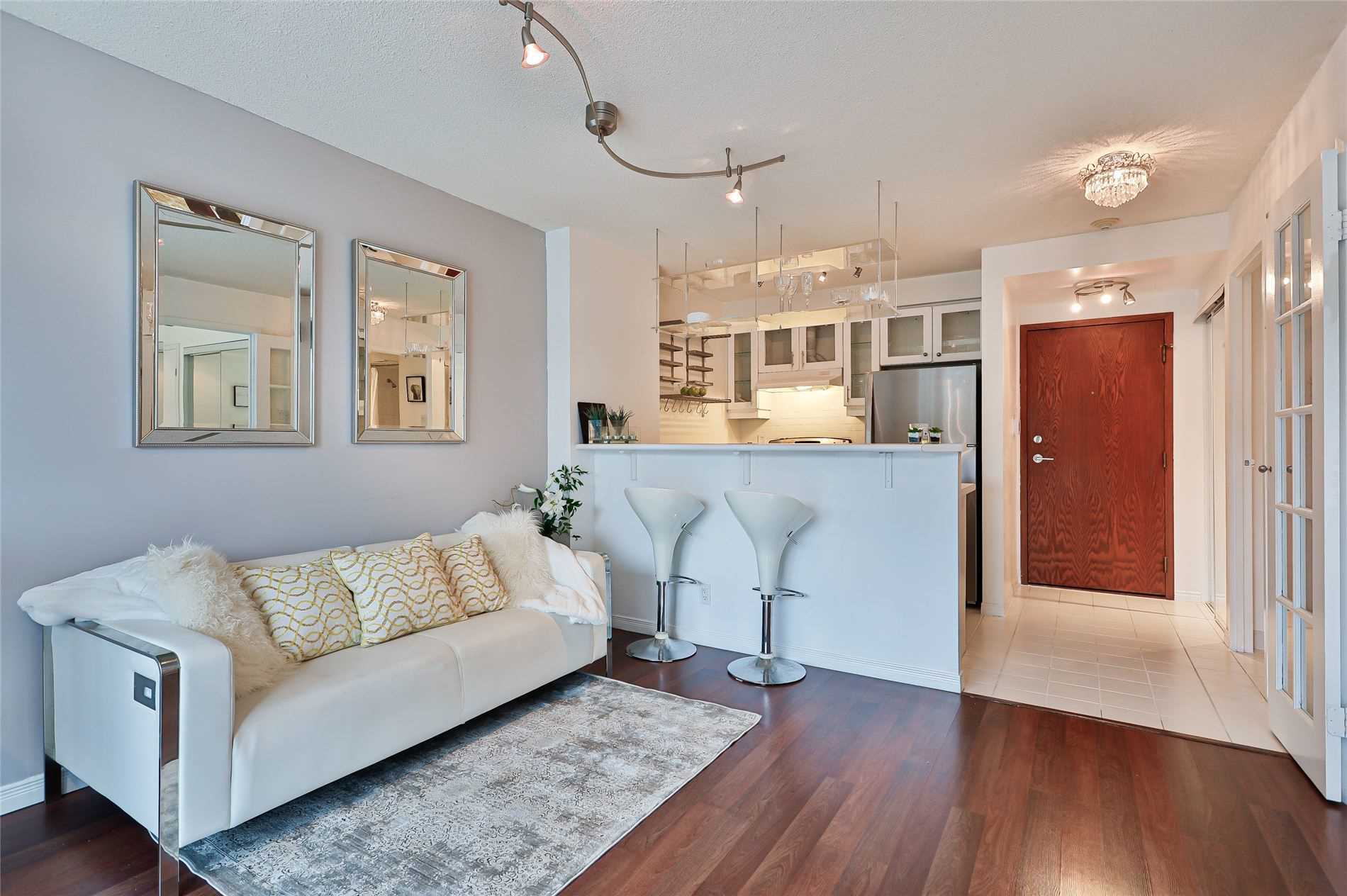- Tax: $1,587.64 (2019)
- Maintenance:$499.76
- Community:Waterfront Communities C1
- City:Toronto
- Type:Condominium
- Style:Condo Apt (Apartment)
- Beds:1+1
- Bath:1
- Size:500-599 Sq Ft
- Garage:Undergrnd
Features:
- InteriorLaundry Room
- ExteriorConcrete
- HeatingHeating Included, Forced Air, Gas
- Sewer/Water SystemsWater Included
- AmenitiesConcierge, Gym, Indoor Pool, Outdoor Pool, Party/Meeting Room, Visitor Parking
- Lot FeaturesPublic Transit, Waterfront
- Extra FeaturesCable Included, Common Elements Included, Hydro Included
Listing Contracted With: ROYAL LEPAGE TERREQUITY PLATINUM REALTY, BROKERAGE
Description
Super Cute 1 Bed & Office On Prime Dwntwn Harbourfront @ Yonge W/Peek Of The Lake From Flr-To-Ceiling Wdws! Fantastic Value Not To Be Missed. Wood Flrs, French Doors, Mirrored Closets. S/Stl Appl In Open Kitchen W/Breakfast Bar, Subway Tiled Backsplash. Sliding Doors Between Master/Office Can Be Removed For Oversized Bedroom. Ttc, Dining, Grocery @Your Door. Steps To Financial Core, Union Stn, St Lawrence Mrkt, Underground Path System & More!
Highlights
S/Stl Fridge & Stove & Brand New Bosch D/W. Hood Fan, W/D, Elfs, Wdw Cvrgs, Owned Locker. Maintenance Fees Incl All Utilities & Cable Tv! Stunning Modern Amenities Incl In/Outdoor Pools, 24Hr Crg, Gym, Visitor Prkg, Bbq, Guest Suites & More
Want to learn more about 509-10 Yonge St (Yonge / Queens Quay)?

Alex Kluge and Elaine Mok Royal LePage Terrequity Platinum Realty
Toronto Home Experts
We exist to help you make real estate magic happen.
- (416) 562-7400
- (416) 495-2792
- (866) 888-4612
Rooms
Real Estate Websites by Web4Realty
https://web4realty.com/

