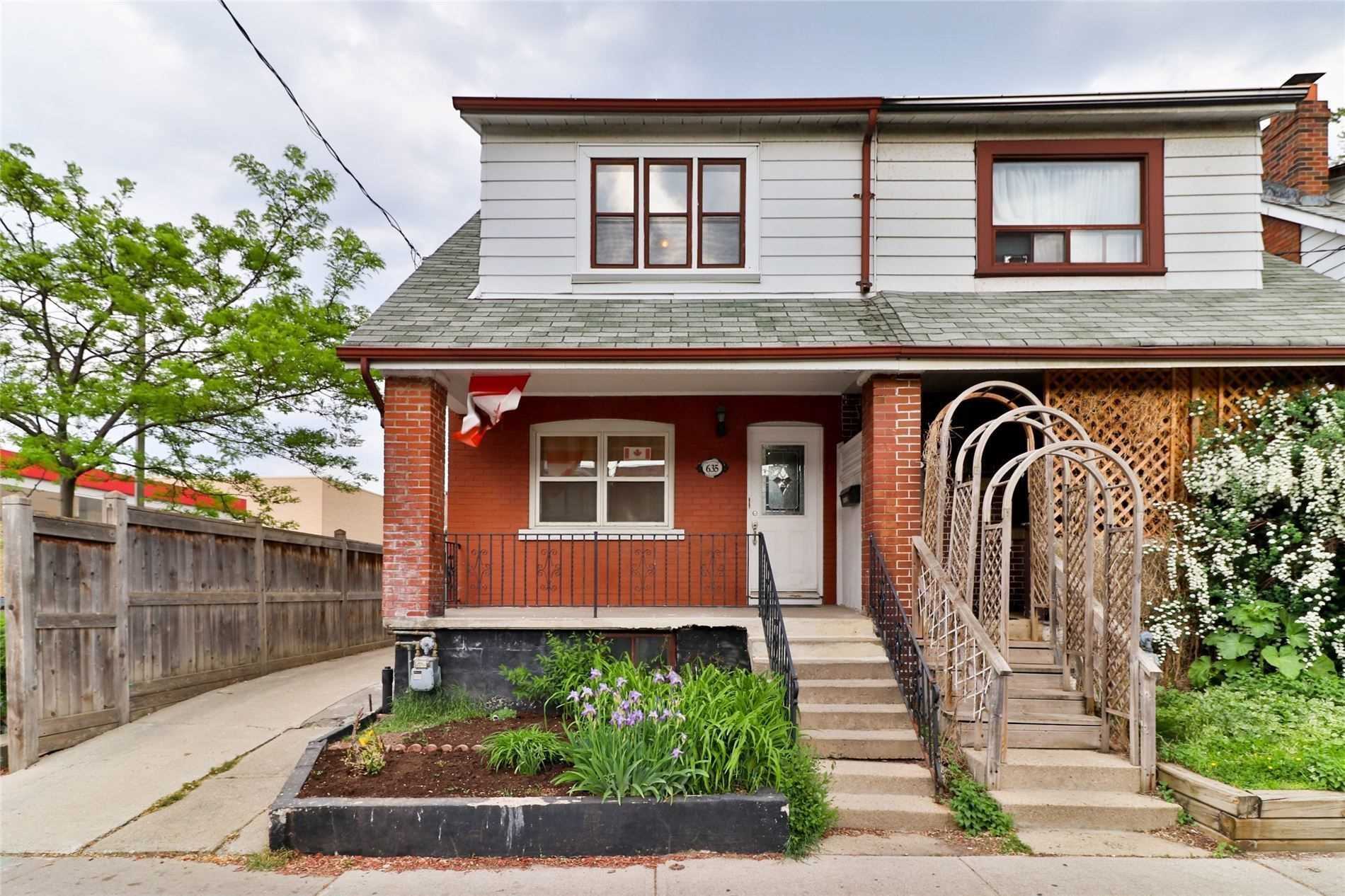- Tax: $3,940.05 (2020)
- Community:Blake-Jones
- City:Toronto
- Type:Residential
- Style:Semi-Detached (2-Storey)
- Beds:2+1
- Bath:3
- Basement:Apartment (Sep Entrance)
- Garage:Detached (1 Space)
Features:
- ExteriorBrick
- HeatingForced Air, Gas
- Sewer/Water SystemsSewers, Municipal
- Lot FeaturesPublic Transit
Listing Contracted With: ROYAL LEPAGE TERREQUITY PLATINUM REALTY, BROKERAGE
Description
Why Buy A Condo When You Can Own A Freehold & Have Help W/Paying Off Your Mortgage? Turn-Key Professionally Managed 3-Unit Semi Steps To Greenwood Subway Stn, Danforth Shops/Dining, Park & More. Newly Renovated Upper Level Unit Is Vacant. Main/Lower Units Rented To Amazing Long-Term Tenants Who Would Love To Stay. Rare Private Drive W/Oversized Garage.
Highlights
3 Fridges, 3 Stoves, 3 Hood Fans, 1 Dishwasher, 3 Washer/Dryers, All Elfs, Wdw Cvrgs, Gas Furnace, Cac, See Sch B For Inclusions & Financials In Attachments.
Want to learn more about 635 Greenwood Ave (Greenwood/Danforth)?

Alex Kluge and Elaine Mok Royal LePage Terrequity Platinum Realty
Toronto Home Experts
We exist to help you make real estate magic happen.
- (416) 562-7400
- (416) 495-2792
- (866) 888-4612
Rooms
Real Estate Websites by Web4Realty
https://web4realty.com/

