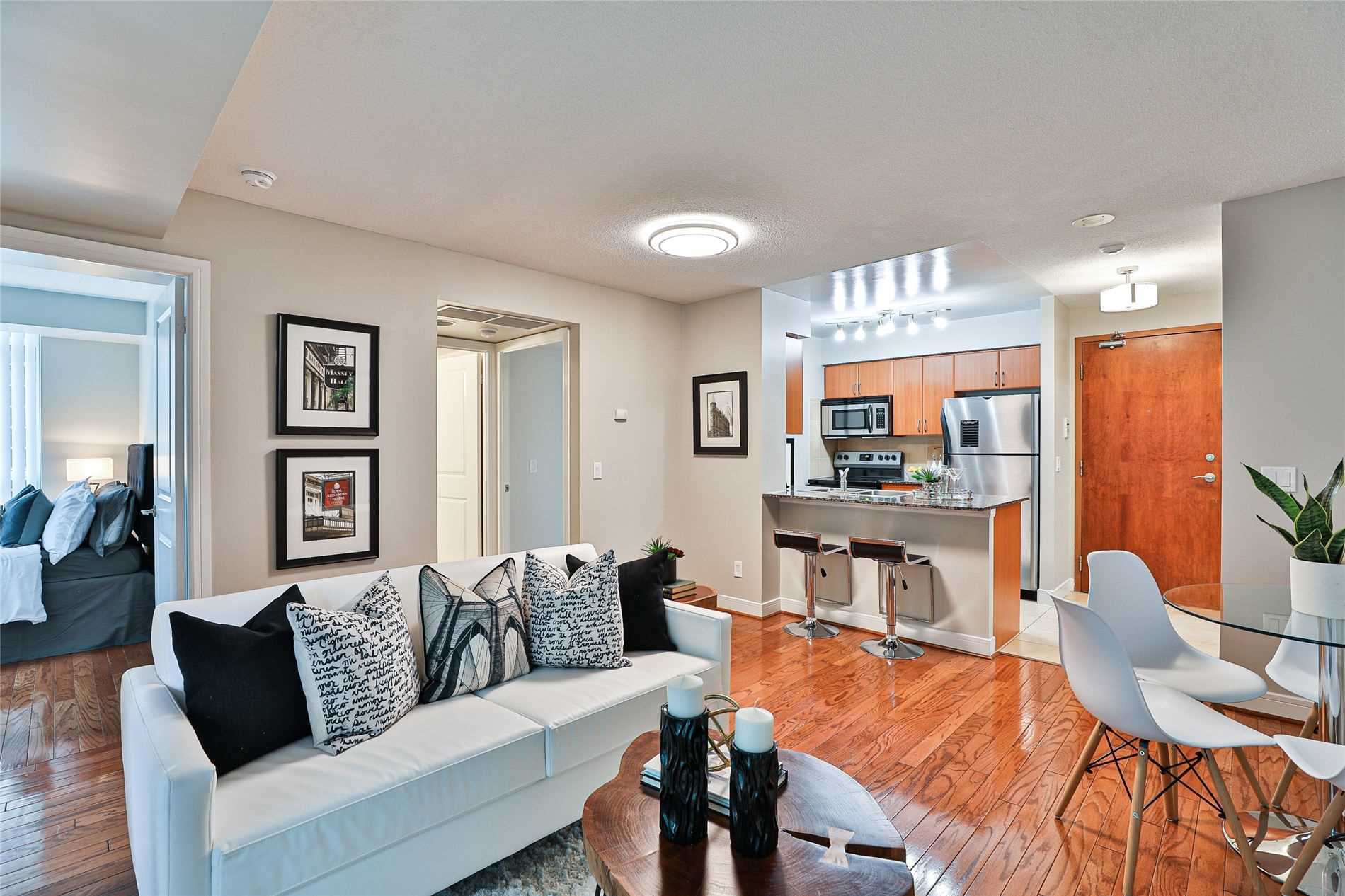- Tax: $2,110.96 (2020)
- Maintenance:$510.9
- Community:Willowdale East
- City:Toronto
- Type:Condominium
- Style:Condo Apt (Apartment)
- Beds:2
- Bath:1
- Size:700-799 Sq Ft
- Garage:Undergrnd
Features:
- InteriorLaundry Room
- ExteriorConcrete
- HeatingForced Air, Gas
- Sewer/Water SystemsWater Included
- AmenitiesConcierge, Guest Suites, Gym, Indoor Pool, Party/Meeting Room, Visitor Parking
- Lot FeaturesPark, Public Transit, School
- Extra FeaturesCommon Elements Included
Listing Contracted With: ROYAL LEPAGE TERREQUITY PLATINUM REALTY, BROKERAGE
Description
2 Bedroom Corner Suite At The Highly Popular Cosmo Residences! This Unit Represents All That Is Great About Yonge/Sheppard Living: Literally Steps To The Subway (Incl Potential Extension Of Sheppard Line Both East & West), Tons Of Restaurants, Whole Foods, Rabba, Shopping, Theatres, Parks, Easy Access To 401 & Downtown. Open Concept W/No Wasted Space, Freshly Painted! Owner Occupied & Maintained. Includes Parking & Locker.
Highlights
S/Stl Fridge, Stove, Built-In Micro Hood Fan, Dishwasher. Stacked Washer/Dryer, New Light Fixtures, Wdw Cvrgs. Well Managed Building W/Great Amenities Incl 24Hr Concierge, Indoor Pool, Party Room, Visitor Parking, Guest Suite, Gym & More!
Want to learn more about 705-35 Bales Ave (Yonge / Sheppard)?

Alex Kluge and Elaine Mok Royal LePage Terrequity Platinum Realty
Toronto Home Experts
We exist to help you make real estate magic happen.
- (416) 562-7400
- (416) 495-2792
- (866) 888-4612
Rooms
Real Estate Websites by Web4Realty
https://web4realty.com/

