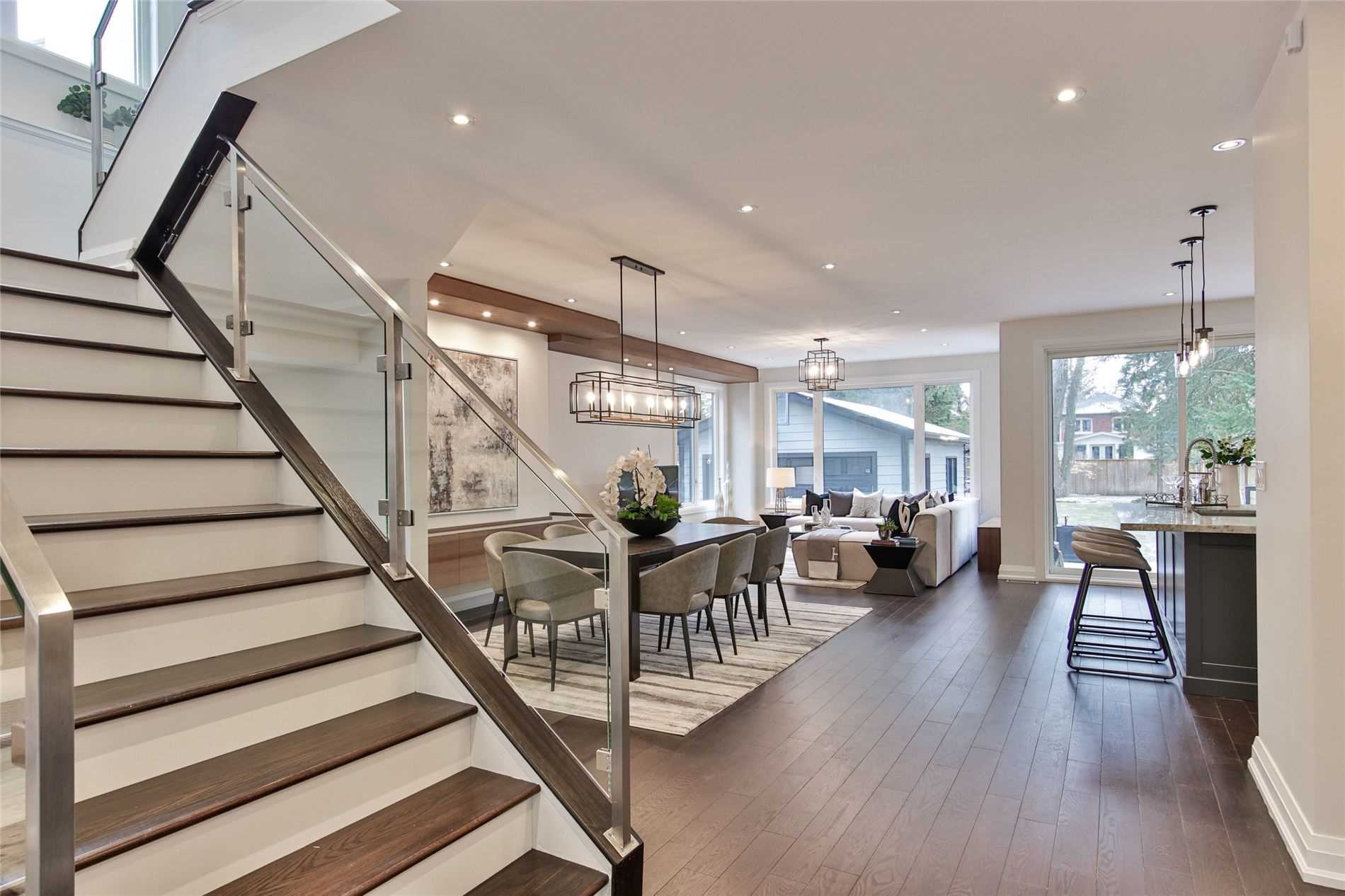
83 Humbercrest Blvd (Jane / Baby Point)
Price: $2,899,000
Status: Sold
MLS®#: W5557025
- Tax: $12,030.85 (2022)
- Community:Lambton Baby Point
- City:Toronto
- Type:Residential
- Style:Detached (2-Storey)
- Beds:4+1
- Bath:4
- Size:2500-3000 Sq Ft
- Basement:Finished (Sep Entrance)
- Garage:Detached (1.5 Spaces)
Features:
- ExteriorStone, Stucco/Plaster
- HeatingForced Air, Gas
- Sewer/Water SystemsSewers, Municipal
- Lot FeaturesElectric Car Charger, Fenced Yard, Park, Public Transit, Ravine, School
Listing Contracted With: ROYAL LEPAGE TERREQUITY PLATINUM REALTY, BROKERAGE
Description
Almost Completely Re-Built In 2016, This Stunning 4-Bed Open Concept Beauty Is An Entertainer's Dream! Windows Galore For Natural Light, Tons Of Storage Everywhere, Oak Hardwood Floors, High Ceilings, Deep Treed Lot, Private Drive/Garage. 4 Spacious Bedrooms W/Windows & Closets, Modern Baths W/Heated Flrs (Upper), Skylights. Finished Basement W/5th Bed/Full Bath & Enough Space For A Gym, Home Office & Movie Nights. Spend Days In Your Tranquil Pool-Sized Yard. Minutes To Hiking Trails, Subway, Bloor West Shops/Great Restaurants, Schools, Parks, Stockyards Big Box Stores. Highly Sought After Baby Point Neighbourhood!
Highlights
S/Stl Fridge, Stove, Dishwasher, Hood Fan. Front Load Washer/Dryer, Light Fixtures, Cvac & Equip, Gas Furnace, Ac, Garage Door Opener & Remote, Bbq, Solar Panels, Petsafe Deluxe System. Rental Hwt. Swim Spa For Backyard Extra But Negotiable
Want to learn more about 83 Humbercrest Blvd (Jane / Baby Point)?

Alex Kluge and Elaine Mok Royal LePage Terrequity Platinum Realty
Toronto Home Experts
We exist to help you make real estate magic happen.
- (416) 562-7400
- (416) 495-2792
- (866) 888-4612
Rooms
Real Estate Websites by Web4Realty
https://web4realty.com/
