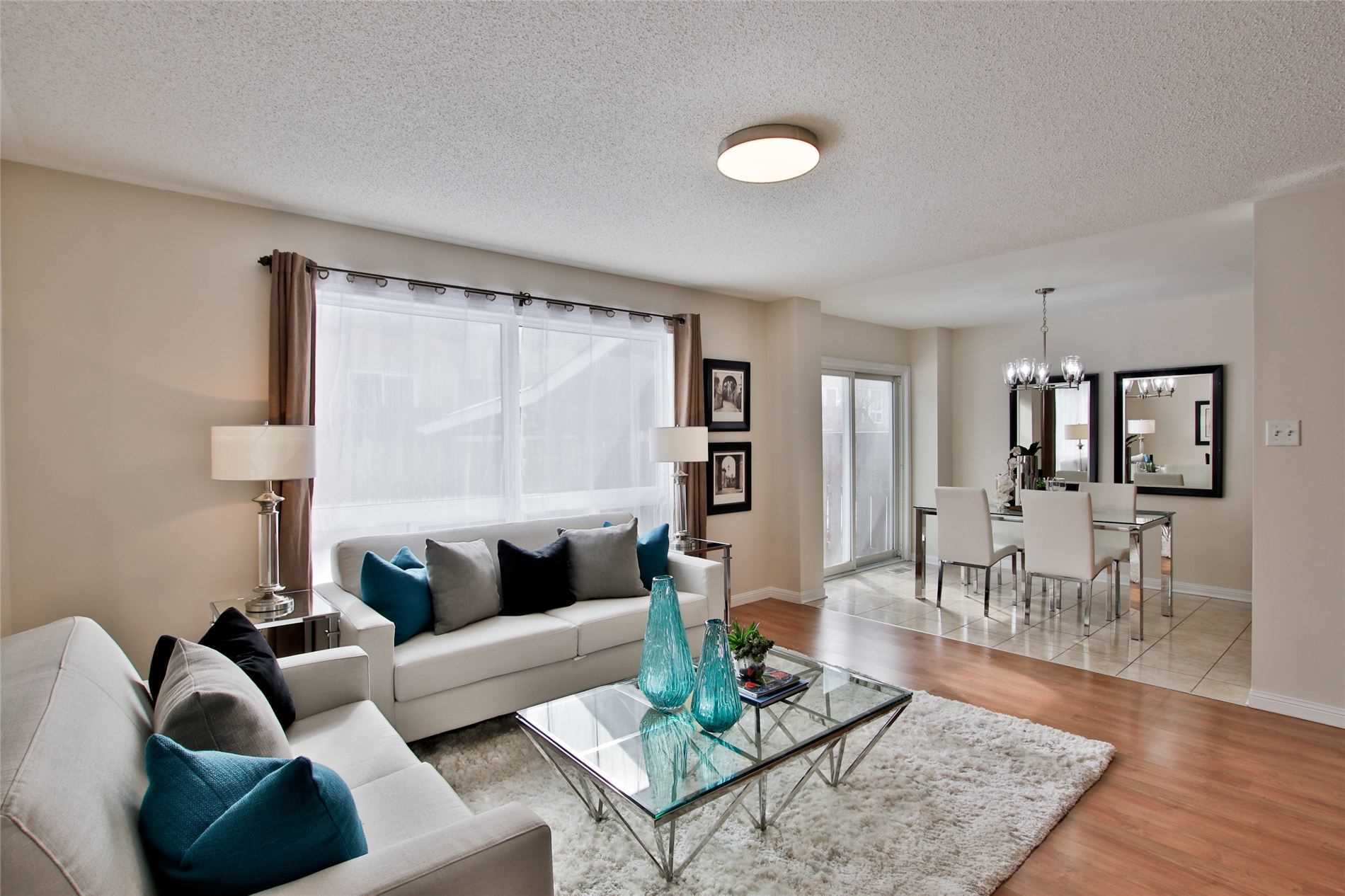
91 Trumpeter St (Sheppard Ave E/Rouge River Dr)
Price: $999,000
Status: Sold
MLS®#: E5509903
- Tax: $3,525.55 (2021)
- Community:Rouge E11
- City:Toronto
- Type:Residential
- Style:Semi-Detached (2-Storey)
- Beds:4+1
- Bath:4
- Basement:Finished (Sep Entrance)
- Garage:Built-In (1 Space)
Features:
- ExteriorBrick
- HeatingForced Air, Gas
- Sewer/Water SystemsSewers, Municipal
- Lot FeaturesFenced Yard, Park, Public Transit, School
Listing Contracted With: ROYAL LEPAGE TERREQUITY PLATINUM REALTY, BROKERAGE
Description
Almost 1800 Sf Gorgeous Move In Ready Home Features 4 Spacious Bdrms, Reno'd Kitchen, Wood Flrs Thru-Out, Finished Bsmt W/Sep Entrance. Rare Direct Access To Garage & 2nd Flr Laundry/Sink. Upgraded Kitchen W/Quartz Counters, Some New Appliances, Breakfast Bar & W/O To Private Fenced Yard. Family Friendly Community Steps To Parks & Schools, Easy Access To Ttc, Shopping, Dining & 401. Located On The Edge Of Rouge National Urban Park/Toronto Zoo!
Highlights
New Dishwasher & Micro Hood Fan, Stove, Fridge, Front Load Washer/Dryer, Laundry Sink, Window Coverings, Garage Door Opener, New Light Fixtures. Furnace/Ac Rental $129 Per Mo. Owned Hot Water Tank.
Want to learn more about 91 Trumpeter St (Sheppard Ave E/Rouge River Dr)?

Alex Kluge and Elaine Mok Royal LePage Terrequity Platinum Realty
Toronto Home Experts
We exist to help you make real estate magic happen.
- (416) 562-7400
- (416) 495-2792
- (866) 888-4612
Rooms
Real Estate Websites by Web4Realty
https://web4realty.com/
