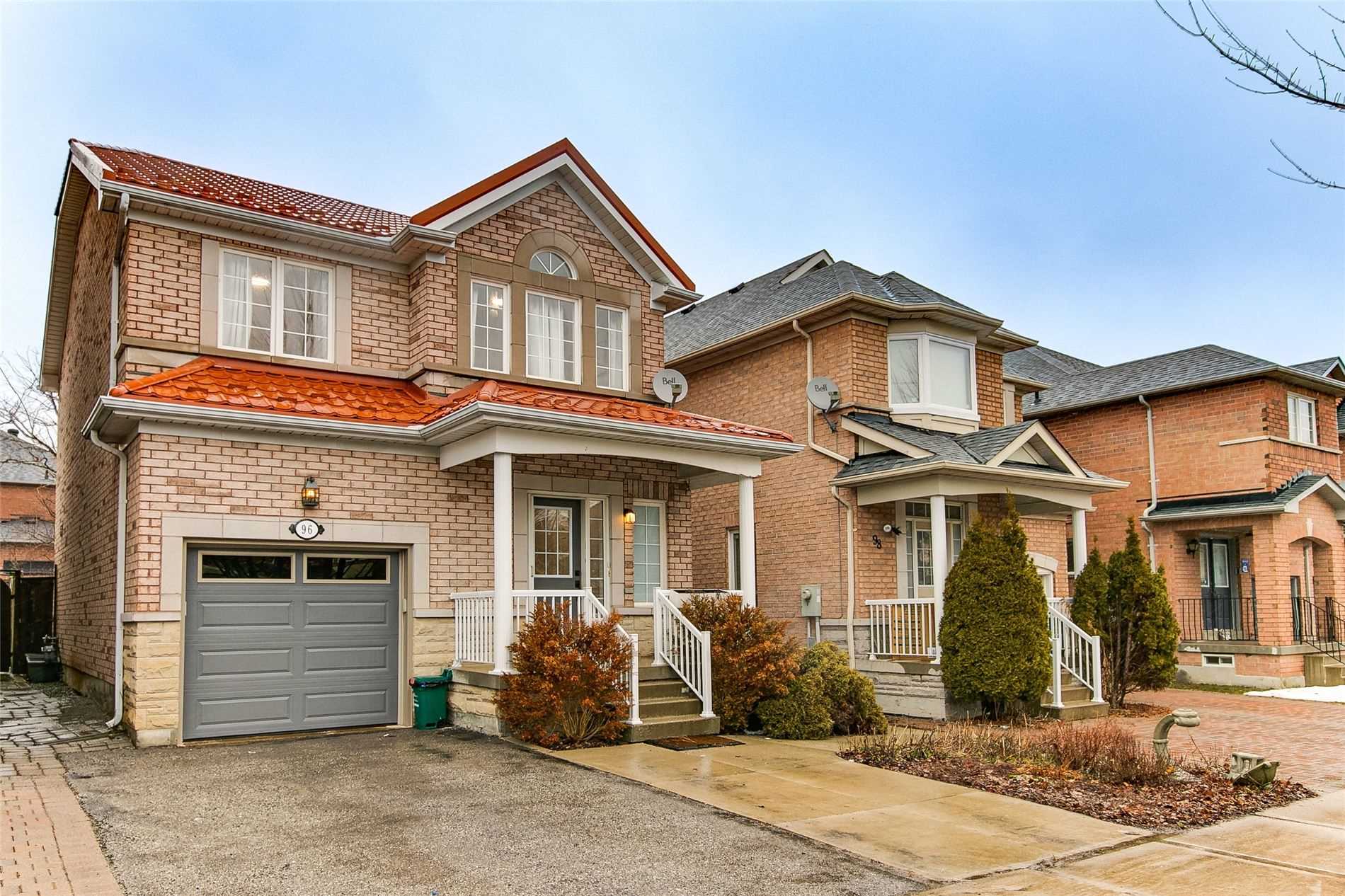
96 Warren Bradley St (Mccowan/Major Mackenzie Dr E)
Price: $1,188,000
Status: Sold
MLS®#: N5991751
- Tax: $4,792.48 (2023)
- Community:Berczy
- City:Markham
- Type:Residential
- Style:Detached (2-Storey)
- Beds:3
- Bath:4
- Size:1500-2000 Sq Ft
- Basement:Finished
- Garage:Built-In (1 Space)
Features:
- ExteriorBrick
- HeatingForced Air, Gas
- Sewer/Water SystemsSewers, Municipal
- Lot FeaturesFenced Yard, Golf, Public Transit, School
Listing Contracted With: ROYAL LEPAGE TERREQUITY PLATINUM REALTY, BROKERAGE
Description
Must-See Move-In Ready Detached Home In Berczy Village! Lovingly Maintained By Original Owners. Main Floor Features 9Ft Ceilings, Open/Combined Living & Dining, Bright Eat-In Kitchen That Walks Out Into Private, Fenced Yard. 3 Spacious Bedrooms Including A Large Master Suite W/A 4Pc Ensuite Bath. Finished Basement With An Additional 3Pc Bath. Direct Access To Garage. Family Friendly Community Conveniently Minutes To Parks/Playgrounds, Grocery, Restaurants, Shopping (Markville Mall). Steps To Yrt Stop, Direct To Mount Joy Go Station, Angus Glen Community Centre; Ttc Stop Direct To Hwy 7, Steeles, Scarborough Lrt. School Cachement Area For Highly Ranked Castlemore Ps & Pierre Elliott Hs, French Immersion Also An Option. Fantastic Opportunity To Live In This Highly Sought After Neighbourhood!
Highlights
Fridge, Stove, Dishwasher, Hood Fan, Full Sized Washer & Dryer, Mostly New Light Fixtures, Gdo & Remote. Upgraded Metal Roof W/Lifetime Warranty.
Want to learn more about 96 Warren Bradley St (Mccowan/Major Mackenzie Dr E)?

Alex Kluge and Elaine Mok Royal LePage Terrequity Platinum Realty
Toronto Home Experts
We exist to help you make real estate magic happen.
- (416) 562-7400
- (416) 495-2792
- (866) 888-4612
Rooms
Real Estate Websites by Web4Realty
https://web4realty.com/
