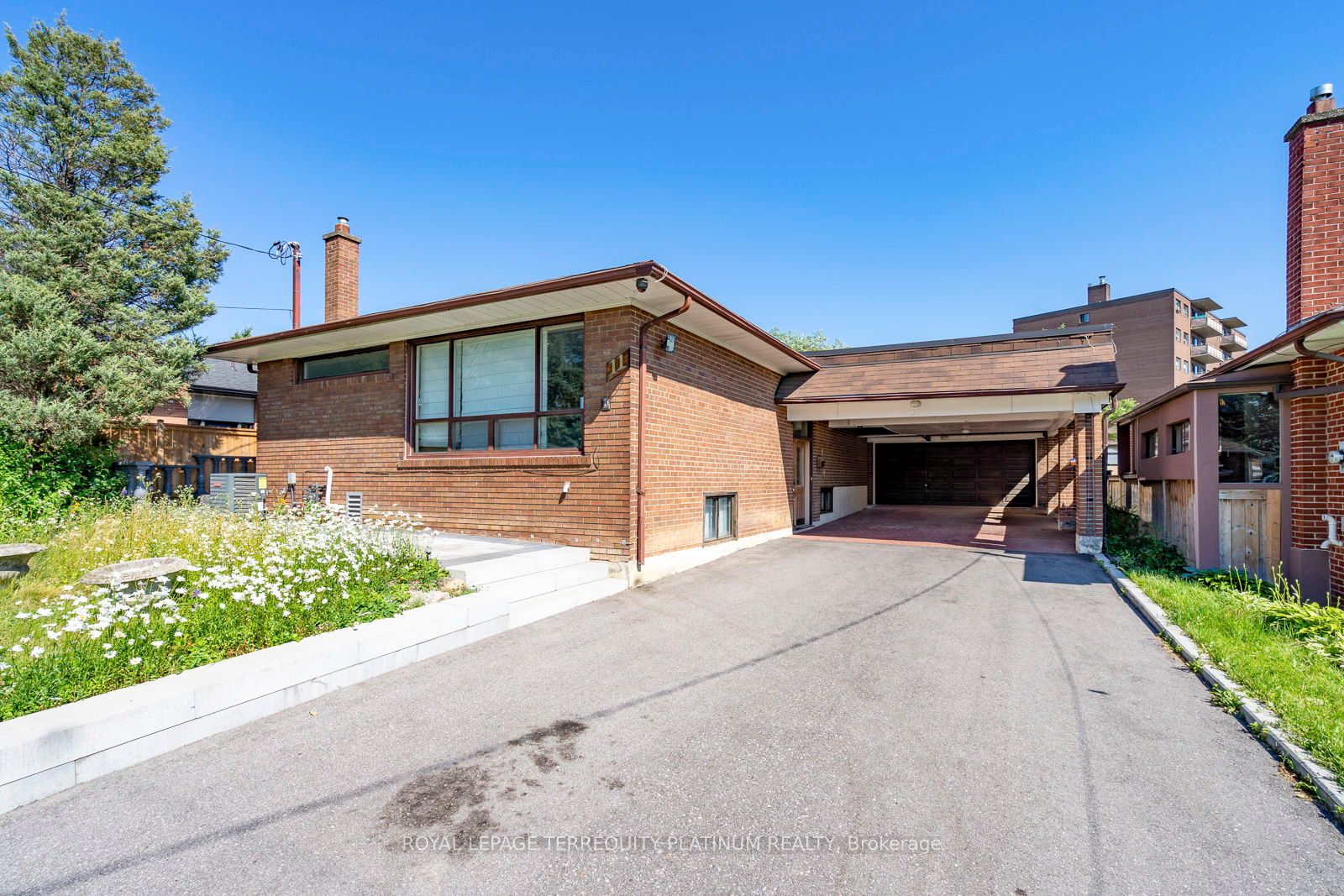
11 Jacinta Dr (Lawrence Ave W & Black Creek Dr)
Price: $1,750,000
Status: For Sale
MLS®#: W8480036
- Tax: $5,064.25 (2024)
- Community:Rustic
- City:Toronto
- Type:Residential
- Style:Detached (Bungalow-Raised)
- Beds:4+3
- Bath:4
- Basement:Fin W/O (Sep Entrance)
- Garage:Detached (2 Spaces)
Features:
- ExteriorBrick
- HeatingForced Air, Gas
- Sewer/Water SystemsSewers, Municipal
- Lot FeaturesFenced Yard, Library, Park, Place Of Worship, School
Listing Contracted With: ROYAL LEPAGE TERREQUITY PLATINUM REALTY
Description
Attention Investors & Buyers Looking For Multi-Generational Living Arrangement Or A Valuable Income Generator! Must See This Lucrative Turnkey Property with 7 bedrooms 4 bathrooms, 2 kitchens & 1 kitchenette! Maximize Rental Income Or Live & Rent Out Part Of Your Home. Interior Was Renovated And Divided Into 3 Units (#1: 4 Beds, #2: 2 Beds, #3: 1 Bed) With Separate Entrances In 2022-2023. Potential For More Customization. Easy To Rent Out & Move In Ready! Amazing Long Lot, With Stand-Alone Deep Garage Structure Fit For A Workshop Or Potential Garden Suite.Partially Covered Wide Driveway Versatile For Different Use. Plenty Of Space In The Backyard ToHost Large Parties With Nicely Landscaped Interlock Patio, An Outdoor Pizza Oven & Flower Beds.
Highlights
Fridge x 3, Stove x 2, Range Hood, Microwave Range, Microwave x 2, Washer & Dryer x2, All Electrical Fixtures. All Window Coverings. Toaster Oven, Dishwasher x2.
Want to learn more about 11 Jacinta Dr (Lawrence Ave W & Black Creek Dr)?

Alex Kluge and Elaine Mok Royal LePage Terrequity Platinum Realty
Toronto Home Experts
We exist to help you make real estate magic happen.
- (416) 562-7400
- (416) 495-2792
- (866) 888-4612
Rooms
Real Estate Websites by Web4Realty
https://web4realty.com/
