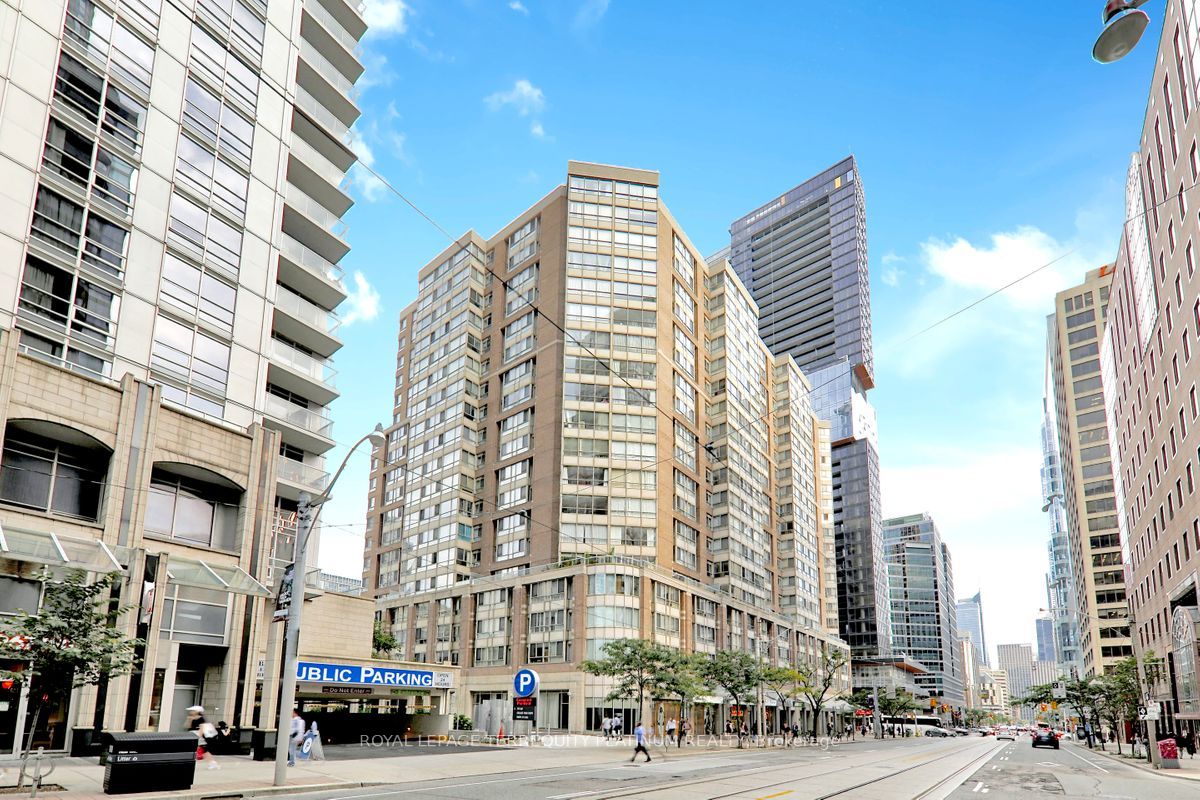
1304-717 Bay St (Bay/Gerrard)
Price: $4,000/Monthly
Status: For Rent/Lease
MLS®#: C9032182
- Community:Bay Street Corridor
- City:Toronto
- Type:Condominium
- Style:Condo Apt (Apartment)
- Beds:2+1
- Bath:2
- Size:1200-1399 Sq Ft
- Garage:Underground
Features:
- ExteriorBrick
- HeatingHeating Included, Forced Air, Gas
- Sewer/Water SystemsWater Included
- AmenitiesCar Wash, Gym, Indoor Pool, Party/Meeting Room, Sauna
- Lot FeaturesHospital, Public Transit
- Extra FeaturesCommon Elements Included, Hydro Included
- CaveatsApplication Required, Deposit Required, Credit Check, Employment Letter, Lease Agreement, References Required
Listing Contracted With: ROYAL LEPAGE TERREQUITY PLATINUM REALTY
Description
Spacious 2-Bedroom, 2-Bathroom W/Open Concept Living/Dining/Den @The Liberties! Unit Features Wood Floors Throughout, Large Combined Living And Dining Space With Large Wall-To-Wall Windows And Extra Space For Den Or Home Office Set Up.Remodelled For An Open Kitchen With Ample Storage Space, Catering To All Your Entertaining Needs. Tons Of Closet Space & Laundry Room For More Storage. Large Primary Bedroom Featuring His/Hers Double Closets & 4 Pc Ensuite Complete With Separate Soaker Tub. 99 Walk Score And 100 Transit Score! Conveniently Located Steps To Grocery (Farm Boy, Metro, Hmart), Shopping, Restaurants, Subway, Hospitals, Eaton Centre, Tmu, U of T, and So Much More!
Highlights
Fridge, Stove, Dishwasher, Microwave, Bar Fridge, Front Load Washer/Dryer. Includes All Utilities & Parking. Great Bldg Amenities Incl 24Hr Gatehouse Security, Indoor Pool & Running Track, Gym, Patio W/Bbqs, Billiards, Party Rm & More.
Want to learn more about 1304-717 Bay St (Bay/Gerrard)?

Alex Kluge and Elaine Mok Royal LePage Terrequity Platinum Realty
Toronto Home Experts
We exist to help you make real estate magic happen.
- (416) 562-7400
- (416) 495-2792
- (866) 888-4612
Rooms
Real Estate Websites by Web4Realty
https://web4realty.com/
