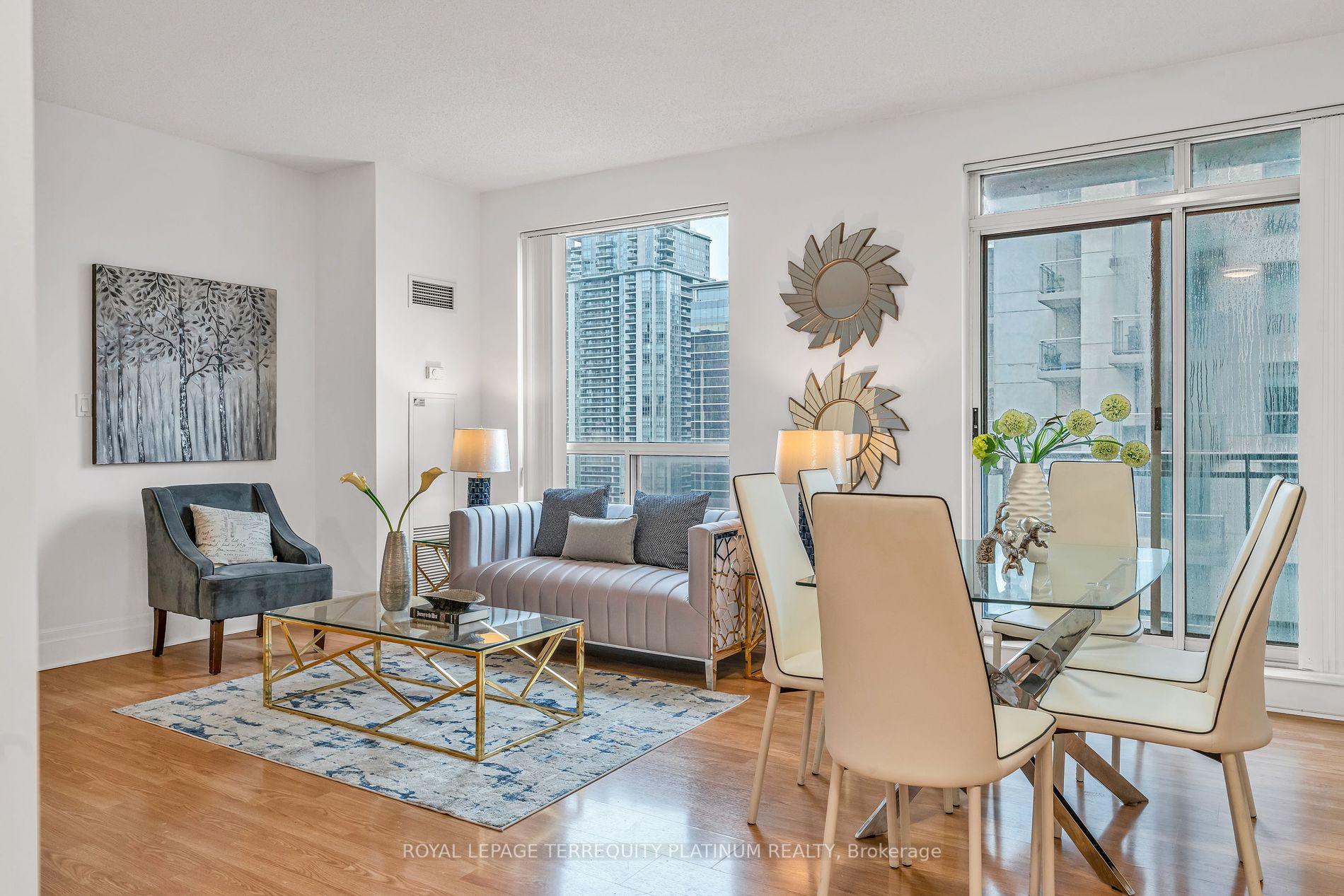
1902-188 Doris Ave (Yonge / Sheppard)
Price: $759,900
Status: For Sale
MLS®#: C9043047
- Tax: $3,361.85 (2024)
- Maintenance:$852.72
- Community:Willowdale East
- City:Toronto
- Type:Condominium
- Style:Condo Apt (Apartment)
- Beds:2
- Bath:2
- Size:900-999 Sq Ft
- Garage:Underground
Features:
- ExteriorConcrete
- HeatingHeating Included, Forced Air, Gas
- Sewer/Water SystemsWater Included
- AmenitiesConcierge, Gym, Indoor Pool, Party/Meeting Room, Visitor Parking
- Lot FeaturesArts Centre, Park, Public Transit, School
- Extra FeaturesCable Included, Common Elements Included
Listing Contracted With: ROYAL LEPAGE TERREQUITY PLATINUM REALTY
Description
Ideal Split Plan 2 Bed 2 Bath Suite @The Boulevard! Freshly Painted, Wood Floors Throughout, Beautiful Sunset View. Great Storage Throughout Including An Ensuite Locker. Spacious Kitchen Has Space To The Side For Bistro Table (Perfect For Your Morning Coffee), Pantry Unit, or Kimchi Fridge! Primary Bedroom Has A Private 4Pc Ensuite Bath And Double Closet. 2nd Bdrm Has Its Own 3Pc Bath, Large Window & Closet. Popular Well Managed Building W/24Hr Concierge, On-Site Property Mgmt, Gym, Indoor Pool, Party Rm, Visitor Parking, Hot Tub & More! Located In The Heart of North York, Conveniently Steps To Subway, Shopping, Restaurants, Mel Lastman Square, Theatres, Grocery & So Much More!
Highlights
Existing Fridge, Stove, Hood Fan, New Stainless Steel Dishwasher, 2023 Stacked Washer/Dryer. Light Fixtures, Window Coverings. Ensuite & Owned Storage Locker, Owned Parking.
Want to learn more about 1902-188 Doris Ave (Yonge / Sheppard)?

Alex Kluge and Elaine Mok Royal LePage Terrequity Platinum Realty
Toronto Home Experts
We exist to help you make real estate magic happen.
- (416) 562-7400
- (416) 495-2792
- (866) 888-4612
Rooms
Real Estate Websites by Web4Realty
https://web4realty.com/
