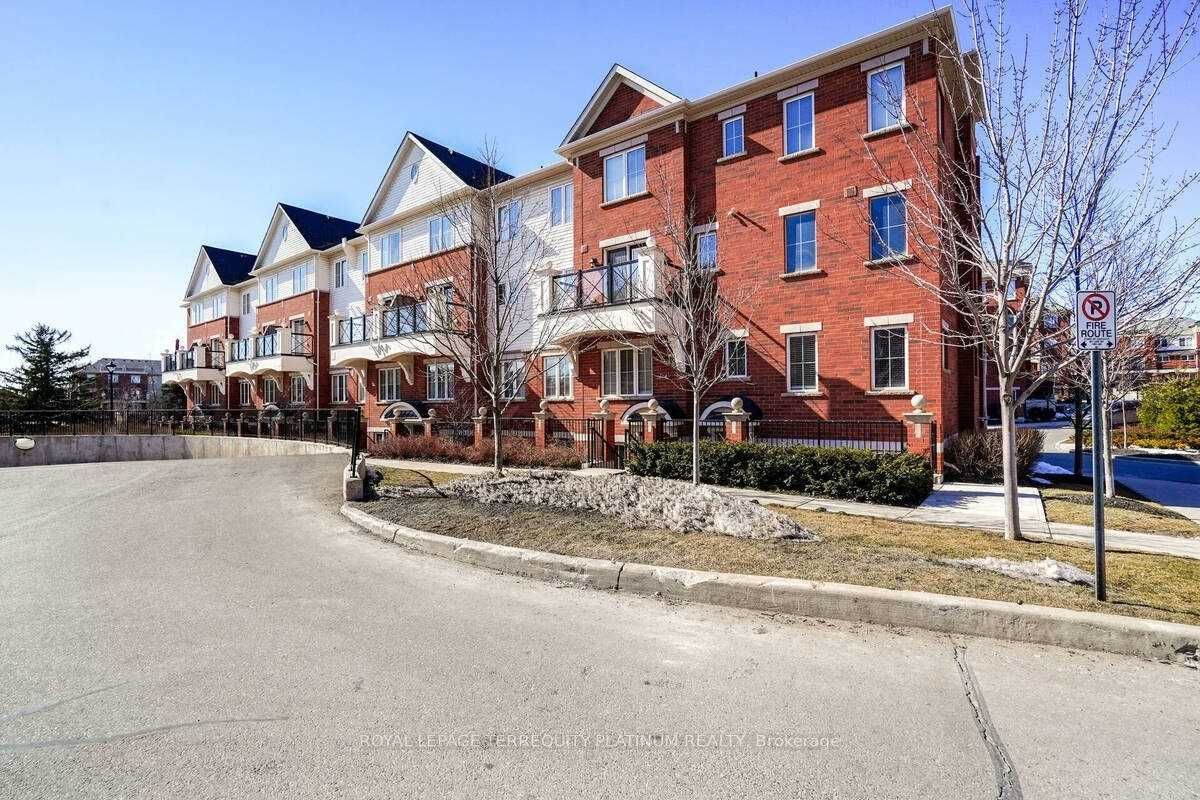
23-2468 Post Rd (Dundas & Sixth Line)
Price: $2,700/Monthly
Status: For Rent/Lease
MLS®#: W9011579
- Maintenance:$377
- Community:Uptown Core
- City:Oakville
- Type:Condominium
- Style:Condo Apt (Stacked Townhse)
- Beds:2
- Bath:2
- Size:1200-1399 Sq Ft
- Garage:Underground
Features:
- ExteriorBrick
- HeatingForced Air, Gas
- Sewer/Water SystemsWater Included
- AmenitiesBbqs Allowed
- Lot FeaturesPrivate Entrance, Hospital, Lake/Pond, Park, Public Transit, Rec Centre, School
- CaveatsApplication Required, Deposit Required, Credit Check, Employment Letter, Lease Agreement, References Required
Listing Contracted With: ROYAL LEPAGE TERREQUITY PLATINUM REALTY
Description
Spacious 2 Level Corner Unit! Open concept Liv/Din Area w/ hardwood floors. Upgraded granite counter tops in kitchen. S/S appliances, built-in dining seating w/ storage. Convenient 2 pc powder room on main floor. Walk out to a private Patio w/bbq gas hook up. 2nd floor with hardwood floors w/ 2 spacious Bedrooms, 4 Pcs bath & Laundry. Double door walk out to a private balcony from the primary bedroom. Rare unit with 2 outdoor spaces. Unit has been virtually staged.
Highlights
additional parking spot can be requested through condo corp $150/moadditional locker can also be requested through condo corp $75/month
Want to learn more about 23-2468 Post Rd (Dundas & Sixth Line)?

Alex Kluge and Elaine Mok Royal LePage Terrequity Platinum Realty
Toronto Home Experts
We exist to help you make real estate magic happen.
- (416) 562-7400
- (416) 495-2792
- (866) 888-4612
Rooms
Real Estate Websites by Web4Realty
https://web4realty.com/
