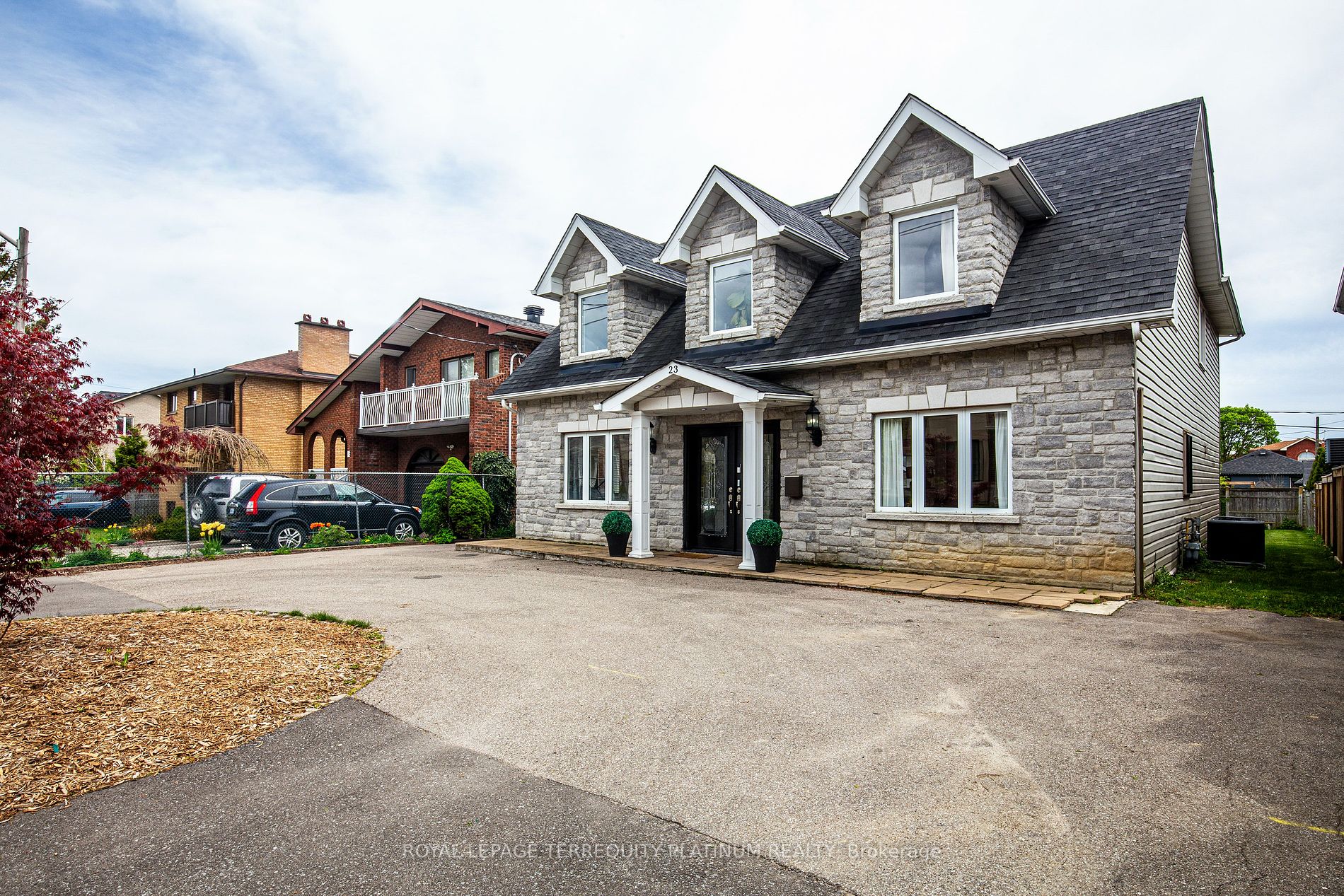
23 Carnation Ave (Lakeshore & Kipling)
Price: $1,873,000
Status: For Sale
MLS®#: W8328612
- Tax: $5,976.5 (2023)
- Community:Long Branch
- City:Toronto
- Type:Residential
- Style:Detached (2-Storey)
- Beds:5
- Bath:3
- Size:2500-3000 Sq Ft
- Basement:Finished (Half)
- Garage:Detached (1.5 Spaces)
Features:
- ExteriorAlum Siding, Brick
- HeatingForced Air, Gas
- Sewer/Water SystemsSewers, Municipal
- Lot FeaturesClear View, Library, Park, Place Of Worship, Public Transit, School
Listing Contracted With: ROYAL LEPAGE TERREQUITY PLATINUM REALTY
Description
Step into the vibrant heart of South Etobicoke with 23 Carnation Ave, a stunning residence that redefines spacious living. Nestled on a generous 50x125ft lot, this home is a rare gem, offering a long garage and an expansive circular driveway for added convenience. With 5 bedrooms and 3 full baths, this home is tailor-made for a large family seeking comfort and style. The open-concept main floor is a sunlit oasis, featuring updated floors and a sleek, modern kitchen that beckons culinary adventures. Noteworthy is the three-piece bath on the main level, providing versatility for an in-law suite or guest accommodations. A den that can easily transform into an additional bedroom adds to the home's adaptability. Beyond its chic interiors, 23 Carnation Ave offers a family-friendly ambiance in the coveted South Etobicoke neighbourhood. Don't miss this opportunity to experience the perfect blend of space, comfort, and contemporary living at 23 Carnation Ave!
Highlights
Oven/ stove, fridge, dishwasher, all electrical light fixtures and window coverings. Furniture available for sale at additional cost- excl. certain items. Note: Laundry hook-up in basement withrough-in on the second floor. Extra sump pump.
Want to learn more about 23 Carnation Ave (Lakeshore & Kipling)?

Alex Kluge and Elaine Mok Royal LePage Terrequity Platinum Realty
Toronto Home Experts
We exist to help you make real estate magic happen.
- (416) 562-7400
- (416) 495-2792
- (866) 888-4612
Rooms
Real Estate Websites by Web4Realty
https://web4realty.com/
