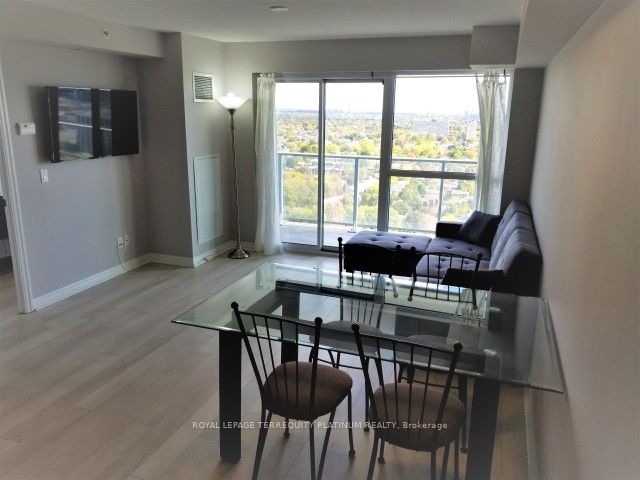
2506-275 Yorkland Rd (Sheppard Ave E & Hwy 404)
Price: $2,500/Monthly
Status: For Rent/Lease
MLS®#: C9035124
- Community:Henry Farm
- City:Toronto
- Type:Condominium
- Style:Condo Apt (Apartment)
- Beds:1
- Bath:1
- Size:600-699 Sq Ft
- Garage:Underground
- Age:6-10 Years Old
Features:
- ExteriorConcrete
- HeatingHeating Included, Forced Air, Gas
- Sewer/Water SystemsWater Included
- AmenitiesExercise Room, Indoor Pool, Party/Meeting Room, Sauna, Visitor Parking
- Lot FeaturesClear View, Library, Place Of Worship, Public Transit, School
- Extra FeaturesCommon Elements Included
- CaveatsApplication Required, Deposit Required, Credit Check, Employment Letter, Lease Agreement, References Required
Listing Contracted With: ROYAL LEPAGE TERREQUITY PLATINUM REALTY
Description
Welcome To This Spacious One Bedroom Condo Apt w/ Parking & Storage Locker, Featuring Unobstructed View With Plenty Of Natural Light. The Unit Used To Be A One Bedroom Plus Den, Reconfigured to An Extra Large One Bedroom To Fit A Walk-In Closet, A King Size Bed & Night Stands. Interior Measures 655 Sq Ft Plus 110 Sq Ft Balcony. Enjoy The Panoramic East View From Both The Living Room & The Bedroom With Separate Access To The Balcony! Steps To Public Transit and Conveniently Located Nearby Fairview Mall, The Don Mills Subway Station, T&T Supermarket, Restaurants, Banks, Hwy 404/401 & DVP
Highlights
Condo Amenities: Indoor Pool, Gym, Sauna, Rooftop Terrace & BBQ, Party Room, Meeting Room, Media Room, Guest Suites, 24 hr Concierge, Visitor Parking, etc.
Want to learn more about 2506-275 Yorkland Rd (Sheppard Ave E & Hwy 404)?

Alex Kluge and Elaine Mok Royal LePage Terrequity Platinum Realty
Toronto Home Experts
We exist to help you make real estate magic happen.
- (416) 562-7400
- (416) 495-2792
- (866) 888-4612
Rooms
Real Estate Websites by Web4Realty
https://web4realty.com/
