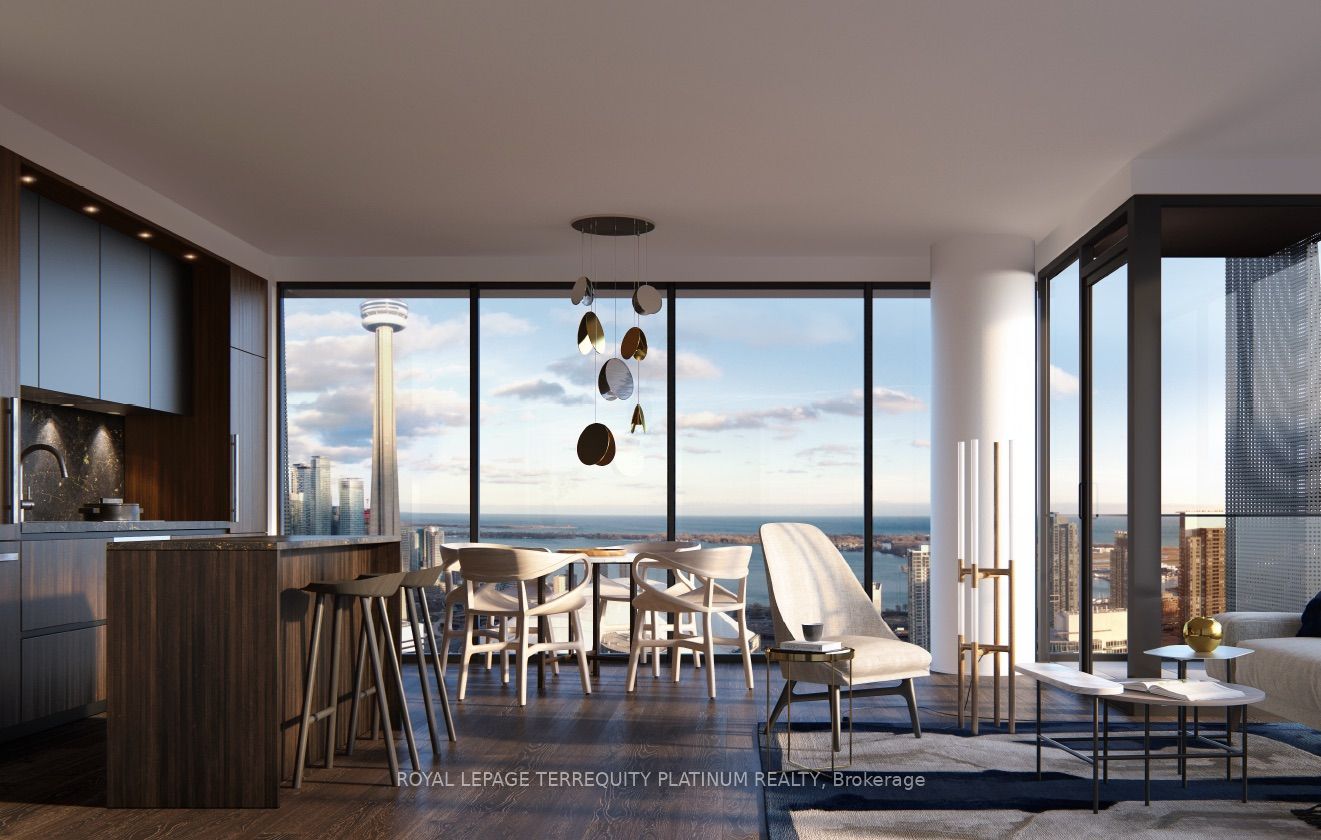- Maintenance:$503.37
- Community:Waterfront Communities C1
- City:Toronto
- Type:Condominium
- Style:Condo Apt (Apartment)
- Beds:2+1
- Bath:2
- Size:800-899 Sq Ft
- Garage:Underground
- Age:New
Features:
- ExteriorConcrete
- HeatingHeating Included, Forced Air, Gas
- Sewer/Water SystemsWater Included
- AmenitiesConcierge, Exercise Room, Gym, Party/Meeting Room, Rooftop Deck/Garden
- Extra FeaturesCommon Elements Included
Listing Contracted With: ROYAL LEPAGE TERREQUITY PLATINUM REALTY
Description
Presenting an unparalleled opportunity to reside at one of Toronto's most esteemed addresses! Welcome to Nobu Residences of Toronto - an establishment synonymous with sophistication and luxury. Nestled in the vibrant heart of the Entertainment District, this two-bed, two-bath corner unit epitomizes opulent living. Boasting high-end finishes and 9-ft ceilings, this residence features a balcony, perfect for savouring your morning coffee.It also offers a host of luxurious amenities, including ground-floor retail, private social spaces, a fitness center, and a serene Zen garden terrace. Adding to its allure, the renowned Nobu restaurant will be located within the building, ensuring culinary excellence is always at your finger tips.This premier location provides convenient access to everything Toronto has to offer. Situated within walking distance of the financial district, waterfront, and a myriad of superb restaurants and trendy shops, this is the epitome of urban living at its finest.
Want to learn more about 2906-35 Mercer St (King & John)?

Alex Kluge and Elaine Mok Royal LePage Terrequity Platinum Realty
Toronto Home Experts
We exist to help you make real estate magic happen.
- (416) 562-7400
- (416) 495-2792
- (866) 888-4612
Rooms
Real Estate Websites by Web4Realty
https://web4realty.com/

