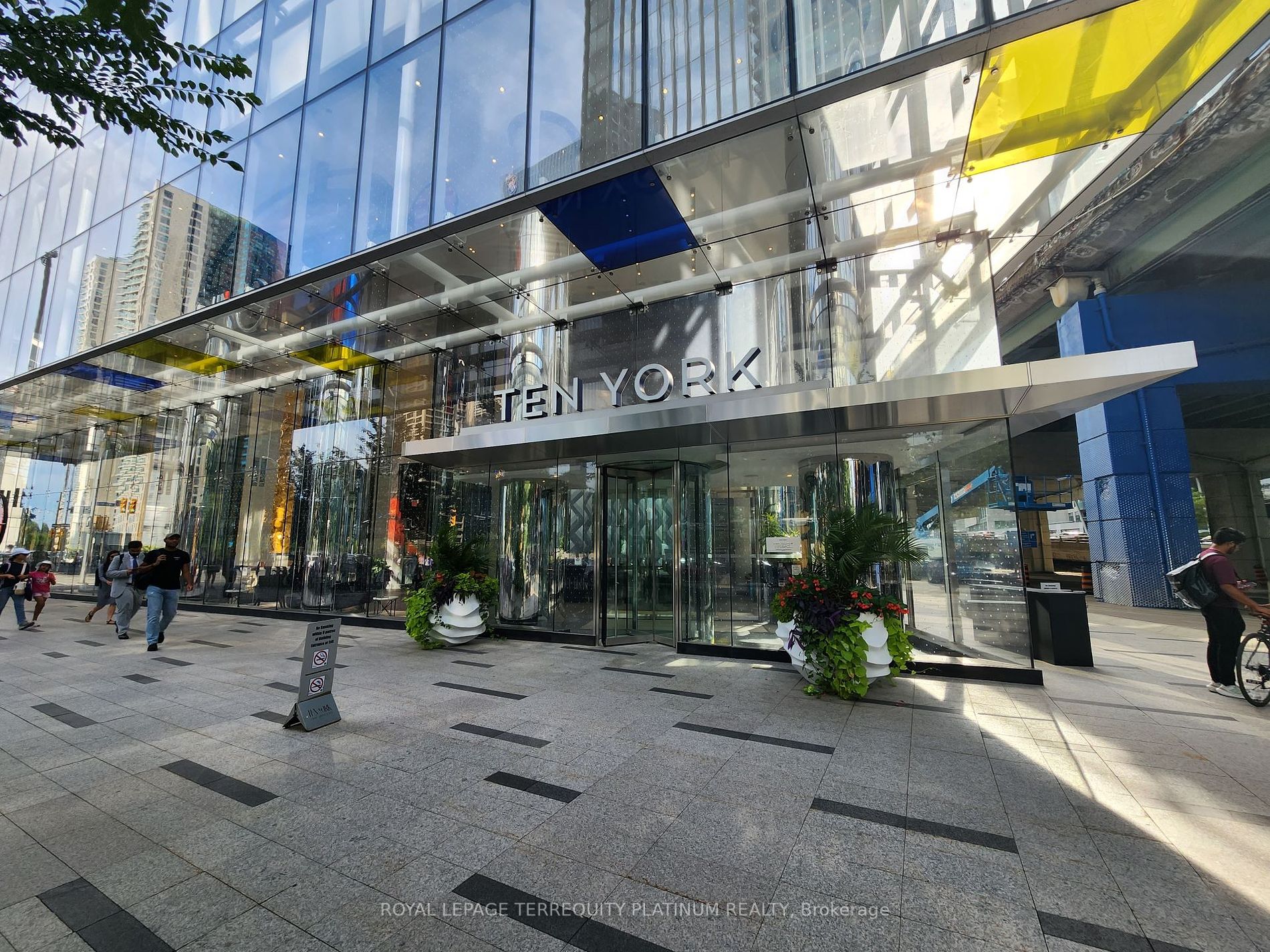
3212-10 York St (York St/ Harbour St.)
Price: $2,500/monthly
Status: For Rent/Lease
MLS®#: C9044284
- Community:Waterfront Communities C1
- City:Toronto
- Type:Condominium
- Style:Condo Apt (Apartment)
- Beds:1
- Bath:1
- Size:500-599 Sq Ft
- Age:0-5 Years Old
Features:
- ExteriorConcrete, Other
- HeatingForced Air, Gas
- AmenitiesGuest Suites, Gym, Party/Meeting Room, Sauna, Visitor Parking
- Lot FeaturesLake/Pond, Park, Public Transit
- Extra FeaturesPrivate Elevator, Common Elements Included
- CaveatsApplication Required, Deposit Required, Credit Check, Employment Letter, Lease Agreement, References Required
Listing Contracted With: ROYAL LEPAGE TERREQUITY PLATINUM REALTY
Description
Downtown Living At Its Finest With Stunning CN Tower View From Both Living Room & Bedroom! Suite Will Be Cleaned Before Next Tenancy. Excellent Location, Steps Away From Union Subway & Train Station, Underground Path, Longos, Restaurants, Shops & Entertainment. Tim Hortons Within The Condo. Love Park Across The Street. Upscale Amenities Include Sundeck, Outdoor Pool, Sauna, High Ceiling Gym, Spinning Rm, Yoga Studio & Fitness Classes For Residents. 24 Hr Concierge, Smart Intercom & Keyless Access.
Highlights
Fridge, Cooktop, Rangehood, Dishwasher, Microwave, Full Size Washer & Dryer. All Electrical & Light Fixtures. All Window Coverings. Utility Costs Are Individually Metered To Be Paid By Tenant.
Want to learn more about 3212-10 York St (York St/ Harbour St.)?

Alex Kluge and Elaine Mok Royal LePage Terrequity Platinum Realty
Toronto Home Experts
We exist to help you make real estate magic happen.
- (416) 562-7400
- (416) 495-2792
- (866) 888-4612
Rooms
Real Estate Websites by Web4Realty
https://web4realty.com/
