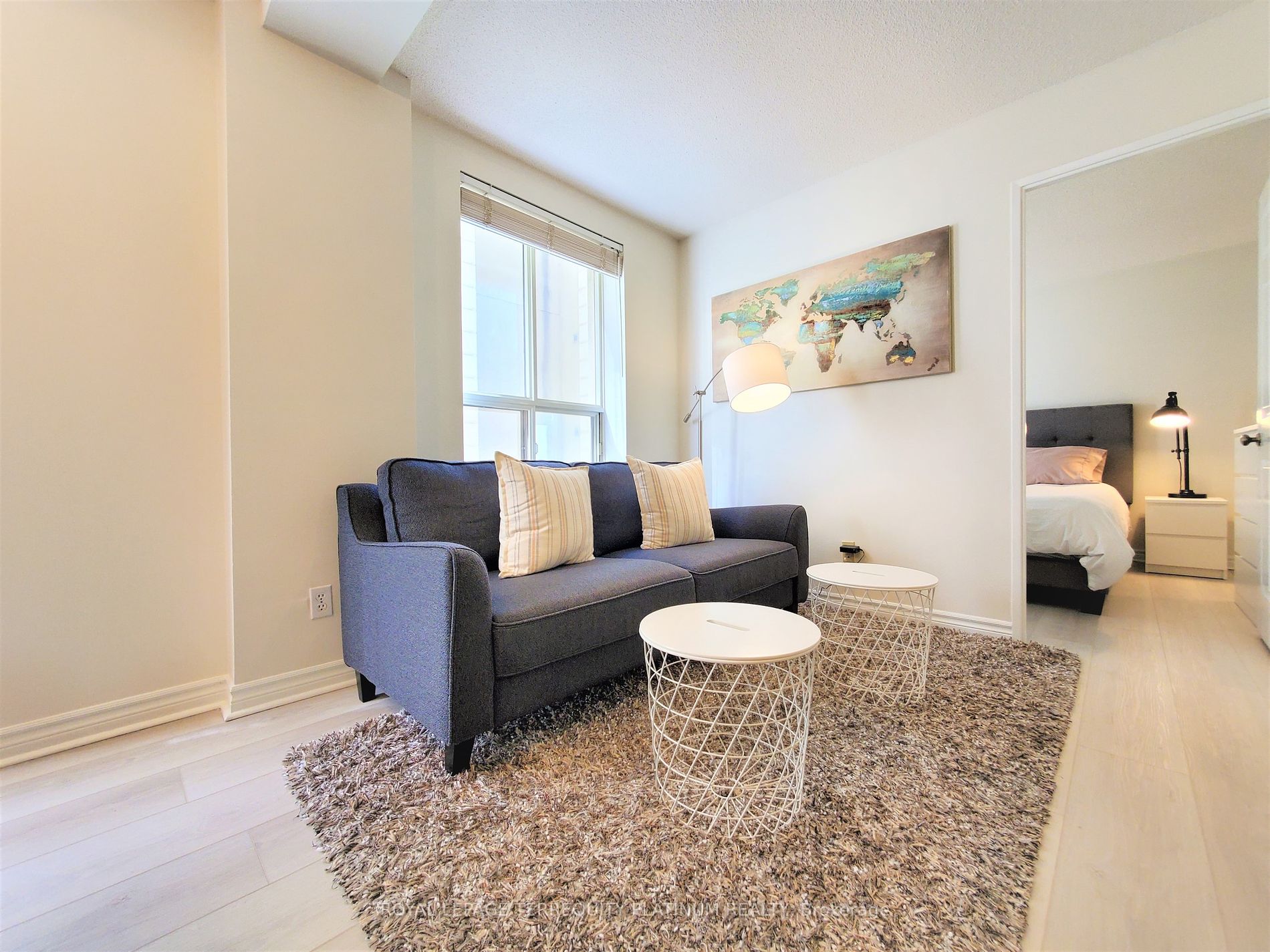
406-80 Charles St E (Church St & Charles St E)
Price: $2,600/Monthly
Status: For Rent/Lease
MLS®#: C9044323
- Community:Church-Yonge Corridor
- City:Toronto
- Type:Condominium
- Style:Condo Apt (Apartment)
- Beds:1
- Bath:1
- Size:500-599 Sq Ft
Features:
- ExteriorBrick, Concrete
- HeatingHeating Included, Forced Air, Other
- Sewer/Water SystemsWater Included
- AmenitiesExercise Room, Rooftop Deck/Garden
- Lot FeaturesLibrary, Park, Place Of Worship, Public Transit
- Extra FeaturesPrivate Elevator, Furnished, Common Elements Included, Hydro Included
- CaveatsApplication Required, Deposit Required, Credit Check, Employment Letter, Lease Agreement, References Required
Listing Contracted With: ROYAL LEPAGE TERREQUITY PLATINUM REALTY
Description
Nearby Yonge & Bloor Subway Station Prime Location To Explore Downtown Living! Recently Renovated & Fully Furnished 1 Bedroom Beautiful Boutique Condo Unit For Minimum 6 Months Lease (Ideally 8 Months, Up To One Year) . Modern Kitchen Appliances & Pot Lights. Quiet Neighborhood. Steps To Public Transit, Grocery Store, Restaurants & Shops; Walking Distance to Yorkville, Royal Ontario Museum & University of Toronto. MoveIn Ready Just Bring Your Suitcase. Internet & All Utilities Are Included In Rent.
Highlights
Fridge, Stove, Range Hood, Dishwasher, Washer & Dryer. AC & Heat Unit. All Window Covering, Electrical & Light Fixtures.
Want to learn more about 406-80 Charles St E (Church St & Charles St E)?

Alex Kluge and Elaine Mok Royal LePage Terrequity Platinum Realty
Toronto Home Experts
We exist to help you make real estate magic happen.
- (416) 562-7400
- (416) 495-2792
- (866) 888-4612
Rooms
Real Estate Websites by Web4Realty
https://web4realty.com/
