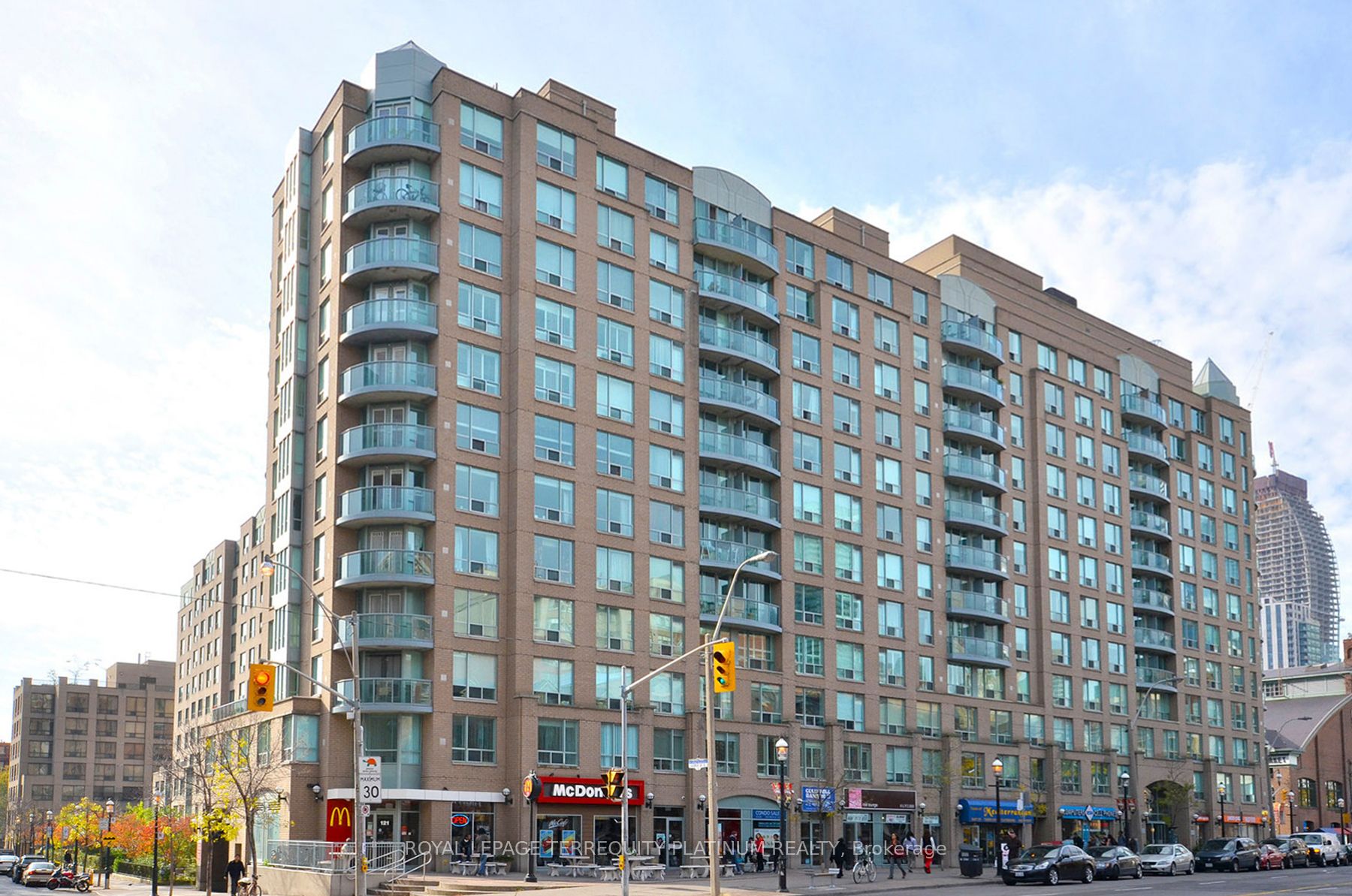- Tax: $3,454.8 (2024)
- Maintenance:$756.88
- Community:Moss Park
- City:Toronto
- Type:Condominium
- Style:Condo Apt (Apartment)
- Beds:2
- Bath:2
- Size:800-899 Sq Ft
- Garage:Underground
Features:
- ExteriorConcrete
- HeatingHeating Included, Forced Air, Gas
- Sewer/Water SystemsWater Included
- AmenitiesConcierge, Gym, Party/Meeting Room, Rooftop Deck/Garden, Sauna
- Lot FeaturesLibrary, Public Transit, Rec Centre
- Extra FeaturesCommon Elements Included, Hydro Included
Listing Contracted With: ROYAL LEPAGE TERREQUITY PLATINUM REALTY
Description
Ideal Split Layout 2 Bed 2 Bath W/ Parking In Heart Of St Lawrence Market.Upgraded Wood Floors Thru-Out, Combined Living/Dining That Walks Out To Balcony That Overlooks Quiet Courtyard. Renovated Kitchen W/ Granite Counters & Breakfast Bar. Spacious Primary Bedroom W/Updated 4Pc Ensuite & W/I Closet. 2nd Bdr Has Its Own Updated 3Pc Bath. Steps To The Market, Metro/No Frills, Shopping, Dining/Cafes, Entertainment, Ttc, Financial District, Union Station & More! Easy Hwy Access! Photos Are Virtually Staged.
Highlights
Flat top Stove, Fridge, B/I D/W, F/Load W/D. All Upgraded Elfs & Wdw Cvrgs. Incl Owned Parking & Exclusive Use Locker. Well Managed Building w/Active Condo Community, 24Hr Concierge, Gym, Alarm System, Terrace W/Bbqs.
Want to learn more about 411-109 Front St E (Front/Jarvis)?

Alex Kluge and Elaine Mok Royal LePage Terrequity Platinum Realty
Toronto Home Experts
We exist to help you make real estate magic happen.
- (416) 562-7400
- (416) 495-2792
- (866) 888-4612
Rooms
Real Estate Websites by Web4Realty
https://web4realty.com/

