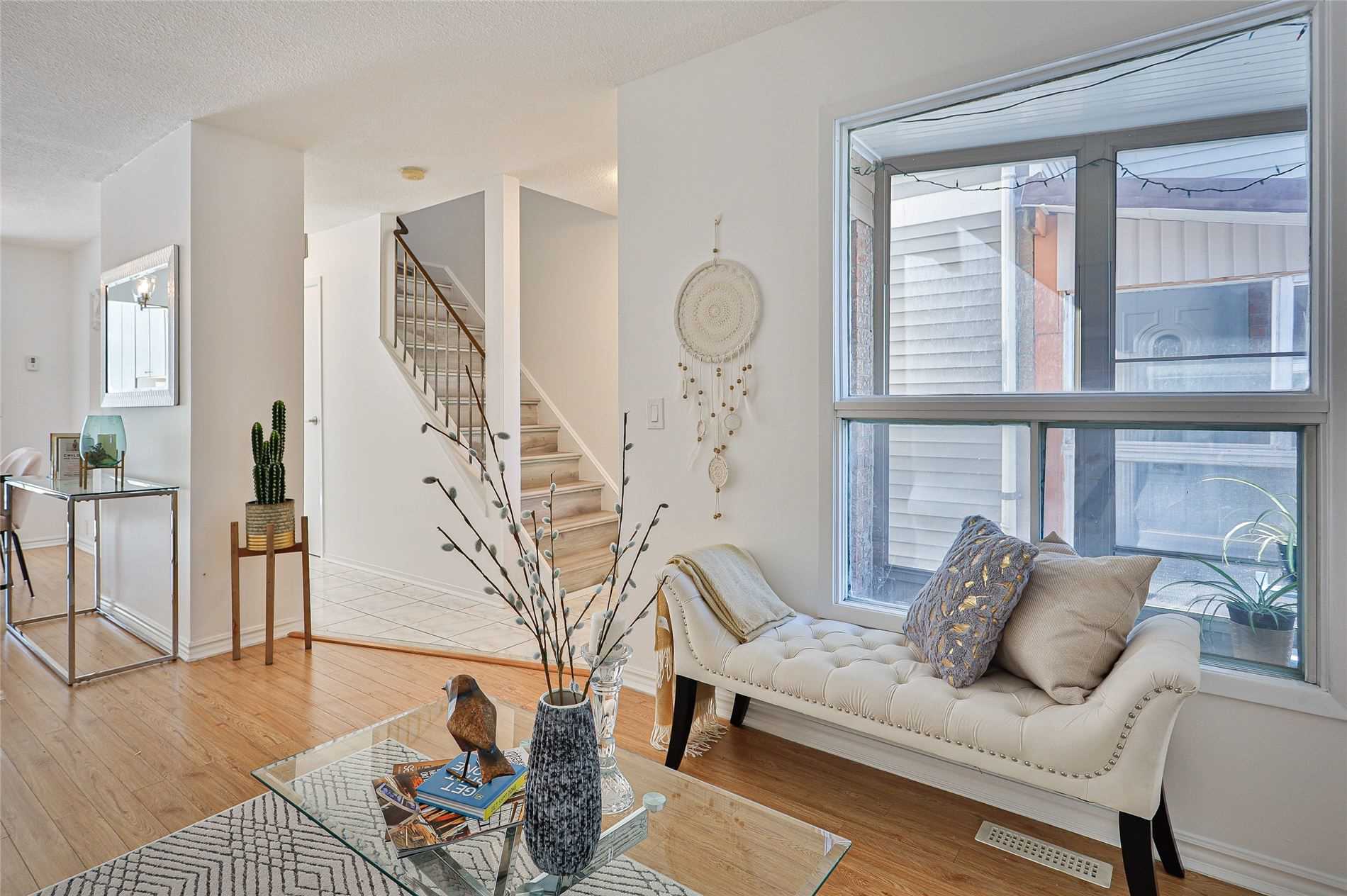
54 Greenleaf Terr (Morningside / Sewells)
Price: $649,900
Status: Sold
MLS®#: E5251745
- Tax: $2,512 (2020)
- Community:Malvern
- City:Toronto
- Type:Residential
- Style:Detached (2-Storey)
- Beds:3+1
- Bath:3
- Basement:Finished
- Garage:Attached (1 Space)
Features:
- ExteriorBrick
- HeatingForced Air, Gas
- Sewer/Water SystemsSewers, Municipal
- Lot FeaturesFenced Yard, Library, Park, Public Transit, Rec Centre, School
Listing Contracted With: ROYAL LEPAGE TERREQUITY PLATINUM REALTY, BROKERAGE
Description
Fully Detached W/Fenced Yard & Recently Renovated Basement W/Potential In-Law Suite. Nothing To Do But Move In! Bright & Airy Main Floor W/Combined Living/Dining, Extra Storage In Large Kitchen. New Stairs, Upgraded Baths, 3 Great Sized Bedrooms. Family Friendly Neighbourhood Surrounded By Parks, Steps To School, Ttc, Community Centre & Library, Shopping, Grocery & Easy Access To 401.
Highlights
Stainless Steel Fridge, 2 Hood Fans, 2 Stoves, Clothes Washer, As-Is Stacked Washer/Dryer, Gas Furnace, Central Air Conditioner, Garage Door Opener & Remote, Cvac (No Equipment), New Light Fixtures, Rental Hwt.
Want to learn more about 54 Greenleaf Terr (Morningside / Sewells)?

Alex Kluge and Elaine Mok Royal LePage Terrequity Platinum Realty
Toronto Home Experts
We exist to help you make real estate magic happen.
- (416) 562-7400
- (416) 495-2792
- (866) 888-4612
Rooms
Real Estate Websites by Web4Realty
https://web4realty.com/
