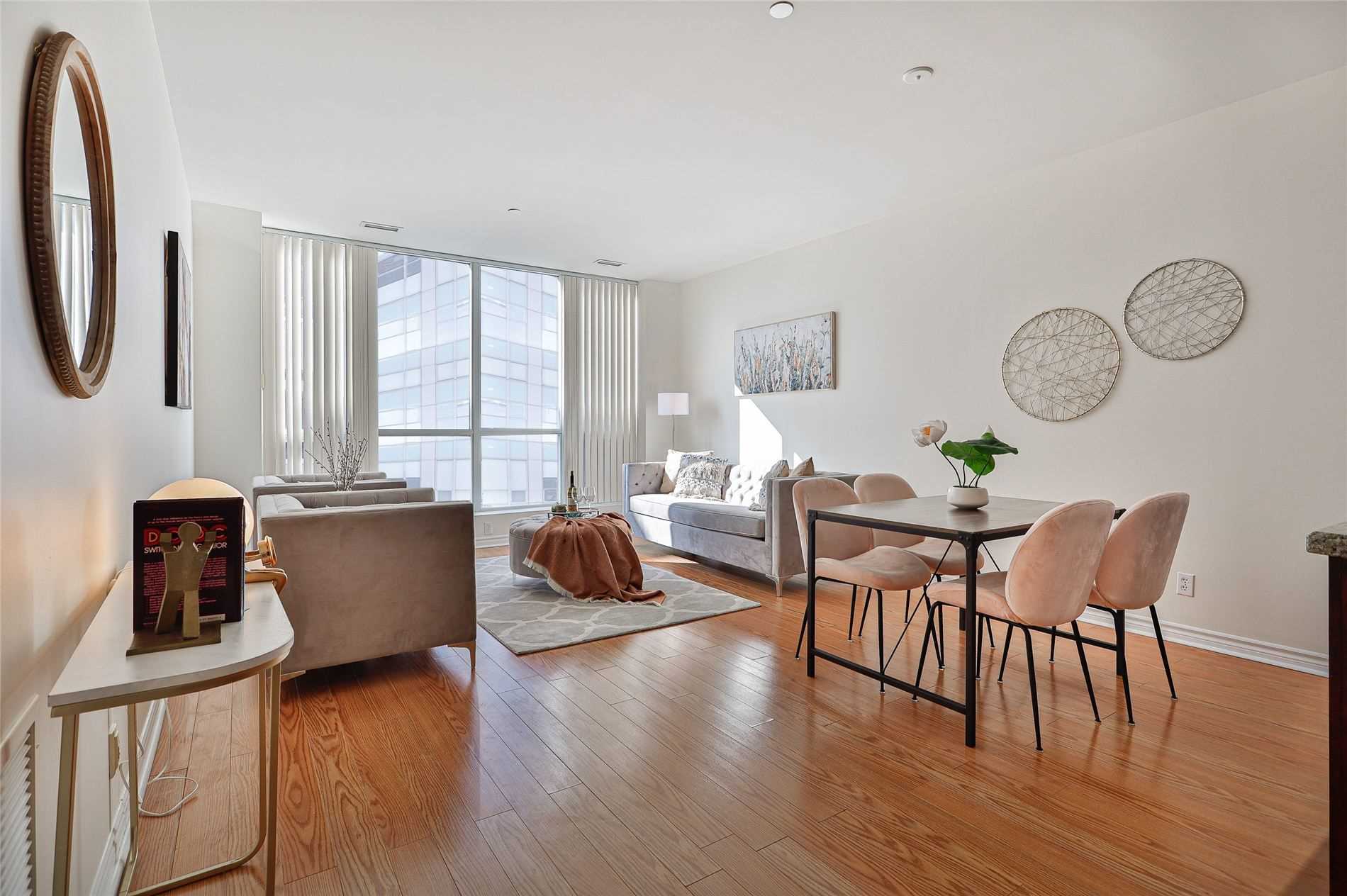
814-980 Yonge St (Belmont/Davenport/Yonge)
Price: $639,800
Status: Sold
MLS®#: C5185204
- Tax: $2,524.76 (2020)
- Maintenance:$722.7
- Community:Annex
- City:Toronto
- Type:Condominium
- Style:Condo Apt (Apartment)
- Beds:1
- Bath:1
- Size:700-799 Sq Ft
- Garage:Undergrnd
Features:
- InteriorLaundry Room
- ExteriorConcrete, Stucco/Plaster
- HeatingHeat Pump, Electric
- Sewer/Water SystemsWater Included
- AmenitiesConcierge, Exercise Room, Party/Meeting Room, Rooftop Deck/Garden, Security Guard, Visitor Parking
- Lot FeaturesGrnbelt/Conserv, Public Transit
- Extra FeaturesCommon Elements Included
Listing Contracted With: ROYAL LEPAGE TERREQUITY PLATINUM REALTY, BROKERAGE
Description
Very Spacious Bright South Facing 760 Sf Penthouse Unit W/Huge Open Concept Living/Dining. Large Reno'd Kitchen W/Beautiful Granite Counter/Breakfast Bar & Mirrored Backsplash. 9Ft Ceilings. Roomy Master Has Generous W/I Closet And 4Pc Bath. Imported European Hardwood Flrs Thru-Out. Across From Subway, Steps To Yorkville, Yonge/Bloor, Shops, Restos, Cafes, Park. Easy Access To Dvp, Located In A Quiet Low Rise Bldg. So Much Space W/Large Kitchen Is A Rare Gem!
Highlights
Existing Samsung S/S Fridge & Stove, Black B/I Dishwasher & Micro Hood Fan, Stacked Washer/ Dryer (As Is), All Light Fixtures & Window Coverings. Exclusive Use Locker. Bldg Incl Rooftop Terrace, Gym, Party Rm, Visitor Prkg + 24 Hr Concierge
Want to learn more about 814-980 Yonge St (Belmont/Davenport/Yonge)?

Alex Kluge and Elaine Mok Royal LePage Terrequity Platinum Realty
Toronto Home Experts
We exist to help you make real estate magic happen.
- (416) 562-7400
- (416) 495-2792
- (866) 888-4612
Rooms
Real Estate Websites by Web4Realty
https://web4realty.com/
