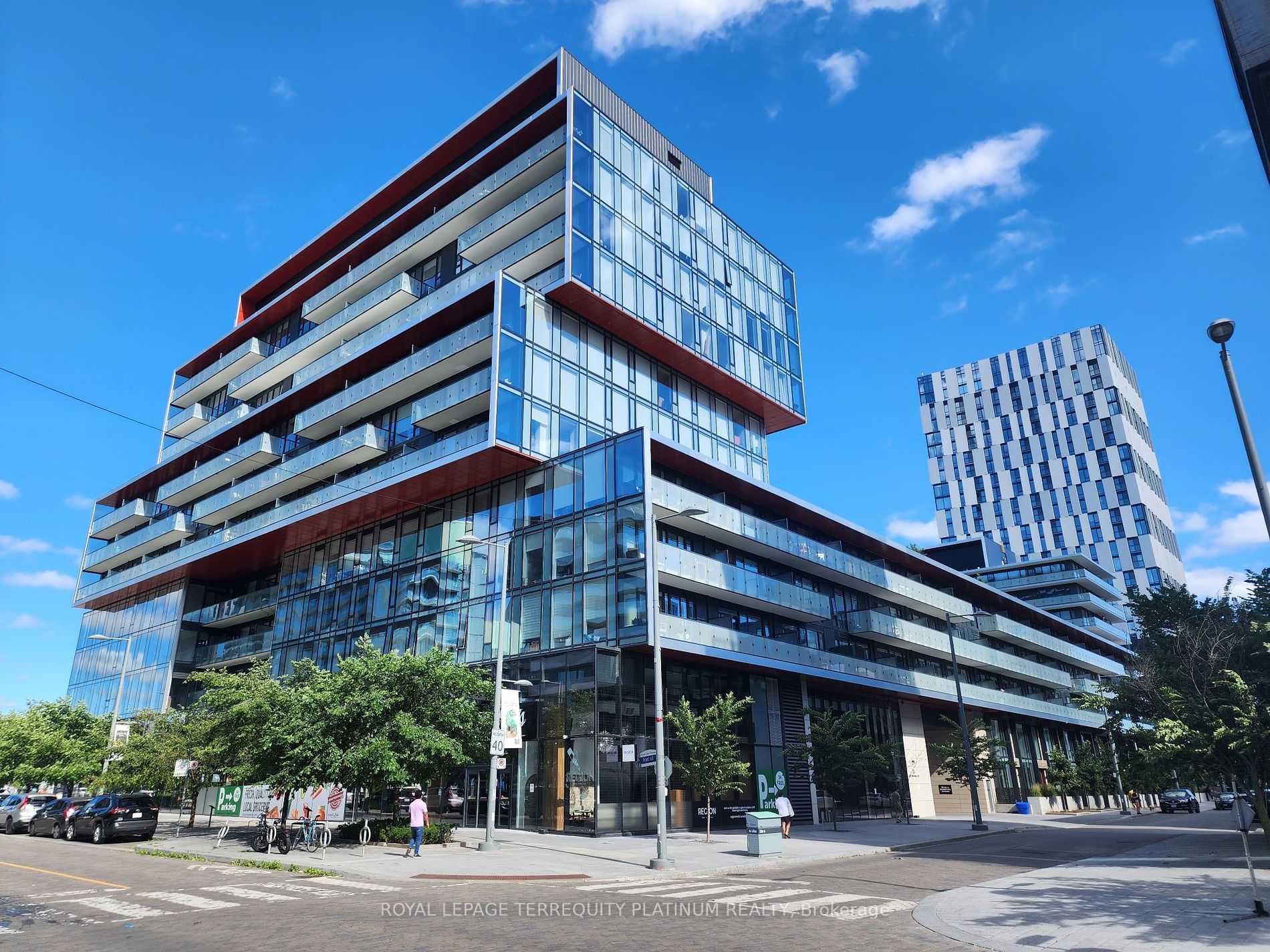
S607-180 Mill St (Front St E. & Cherry St)
Price: $3,500/Monthly
Status: For Rent/Lease
MLS®#: C8473160
- Community:Waterfront Communities C8
- City:Toronto
- Type:Condominium
- Style:Condo Apt (Apartment)
- Beds:2+1
- Bath:2
- Size:700-799 Sq Ft
- Garage:Underground
Features:
- ExteriorConcrete
- HeatingForced Air, Gas
- AmenitiesBus Ctr (Wifi Bldg), Concierge, Exercise Room, Guest Suites, Party/Meeting Room, Rooftop Deck/Garden
- Lot FeaturesPark, Public Transit
- Extra FeaturesPrivate Elevator, Common Elements Included
- CaveatsApplication Required, Deposit Required, Credit Check, Employment Letter, Lease Agreement, References Required
Listing Contracted With: ROYAL LEPAGE TERREQUITY PLATINUM REALTY
Description
Welcome to The Vibrant Community Of Canary District! This 2 Beds + Den Condo Suite Is One Year New & Well Maintained By Owner. Floor-To Ceiling Windows Bring In Abundant Natural Light From The South. Functional Layout With Split Bedrooms, Each With Its Own Windows and Closets. The Den Can Be Used As An Office Or Closed Off As A Guest Room. Walking Distance to The Distillery District, Public Transit, Shops & Restaurants, And The Corktown Common Park. Indoor Access to March Leo's (Grocery Store). A Short Commute Into The Downtown Core & Financial District. Must Check Out The Tranquil Rooftop Garden On the Same Floor As The Suite, Steps Away From The Suite Door. Fitness Center On The Ground Floor With A Separate Condo Lobby On The South Side. Additional Amenities include Co-working Space, Meeting Room, Guest Room, Pet Wash Station, Party Room, Media Room, Guest Room, etc.
Highlights
One Underground Parking Spot Close To The South Elevators Is Included In Rent. Kitchen Island & Stools.
Want to learn more about S607-180 Mill St (Front St E. & Cherry St)?

Alex Kluge and Elaine Mok Royal LePage Terrequity Platinum Realty
Toronto Home Experts
We exist to help you make real estate magic happen.
- (416) 562-7400
- (416) 495-2792
- (866) 888-4612
Rooms
Real Estate Websites by Web4Realty
https://web4realty.com/
